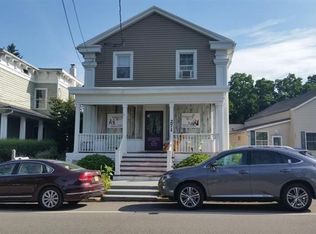Unique 4 bedroom, 1 and 1/2 bath home with many original features. Formal living and dining room, eat-in kitchen w/ fireplace, open front porch, enclosed back porch, detached garage, basement. This unique Italianate style home in charming Quakertown Village features many original details including a wrap-around front porch, wide pine floors, built-ins, moldings, and high ceilings. The first floor includes a front foyer with walnut staircase, powder room, formal living room, dining room, and eat-in kitchen with wood burning fireplace. Upstairs are four bedrooms and an updated bathroom with a marble top vanity. An enclosed rear porch opens onto a bluestone patio and formal garden with gravel walkways. Includes a walk-up attic, full basement, and a large, detached two-car garage plus additional parking.
This property is off market, which means it's not currently listed for sale or rent on Zillow. This may be different from what's available on other websites or public sources.
