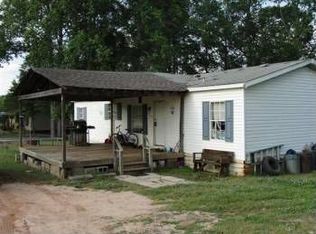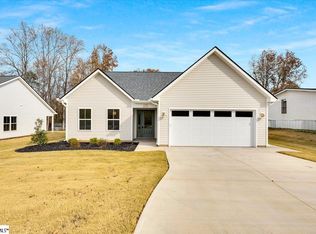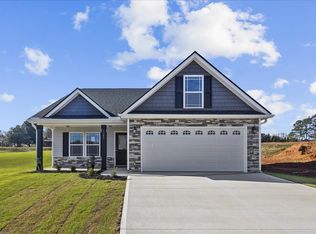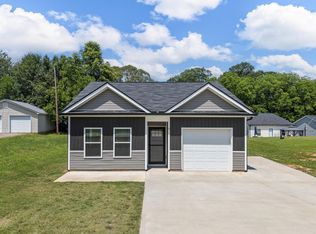Welcome to your brand new home! A brand new home in an established area with easy access to Landrum, Tryon, and I-26 make it yours! This home features brass lighting and a lovely soft blue front door. A sodded yard and mulch bed are all ready for you to enjoy. Inside you have a soft blue accent wall perfect for a drop zone or artwork. The living room features a ceiling fan and is open to the dining room and kitchen. The kitchen has white cabinets, quartz countertops, and stainless steel appliances. An upgraded LVP is durable and beautiful and it runs through the entire home. Down the hall there is a walk in laundry room and laundry sink. The guest bathroom has a tub/shower and white vanity with quartz countertops. There are two guest bedrooms. The primary suite has a tray ceiling and large window as well as an ensuite bathroom. The ensuite has dual vanities with white cabinets and quartz counters, a walk in shower with a tile surround, and a separate toilet room. There is also a walk in closet. This home also has a 2 car garage. The location is convenient to Campobello and minutes from downtown Landrum. Make it yours today.
New construction
$254,900
269 Ragan St, Campobello, SC 29322
3beds
1,463sqft
Est.:
Single Family Residence, Residential
Built in 2025
0.29 Acres Lot
$254,800 Zestimate®
$174/sqft
$-- HOA
What's special
- 5 hours |
- 63 |
- 6 |
Zillow last checked: 8 hours ago
Listing updated: 13 hours ago
Listed by:
Ariel Sikkila 864-420-4124,
Laura Simmons & Associates RE
Source: Greater Greenville AOR,MLS#: 1582723
Tour with a local agent
Facts & features
Interior
Bedrooms & bathrooms
- Bedrooms: 3
- Bathrooms: 2
- Full bathrooms: 2
- Main level bathrooms: 2
- Main level bedrooms: 3
Rooms
- Room types: Laundry
Primary bedroom
- Area: 255
- Dimensions: 17 x 15
Bedroom 2
- Area: 120
- Dimensions: 12 x 10
Bedroom 3
- Area: 120
- Dimensions: 12 x 10
Primary bathroom
- Features: Double Sink, Full Bath, Shower Only, Walk-In Closet(s)
- Level: Main
Dining room
- Area: 120
- Dimensions: 12 x 10
Kitchen
- Area: 192
- Dimensions: 16 x 12
Living room
- Area: 168
- Dimensions: 14 x 12
Heating
- Electric, Forced Air
Cooling
- Central Air, Electric
Appliances
- Included: Dishwasher, Disposal, Refrigerator, Free-Standing Electric Range, Microwave, Electric Water Heater
- Laundry: 1st Floor, Walk-in, Electric Dryer Hookup, Laundry Room
Features
- High Ceilings, Ceiling Fan(s), Ceiling Smooth, Open Floorplan, Walk-In Closet(s), Countertops – Quartz, Pantry
- Flooring: Luxury Vinyl
- Basement: None
- Attic: Pull Down Stairs
- Has fireplace: No
- Fireplace features: None
Interior area
- Total interior livable area: 1,463 sqft
Property
Parking
- Total spaces: 2
- Parking features: Attached, Garage Door Opener, Key Pad Entry, Concrete
- Attached garage spaces: 2
- Has uncovered spaces: Yes
Features
- Levels: One
- Stories: 1
- Patio & porch: Rear Porch
Lot
- Size: 0.29 Acres
- Features: 1/2 Acre or Less
- Topography: Level
Details
- Parcel number: 12011012.03
Construction
Type & style
- Home type: SingleFamily
- Architectural style: Traditional
- Property subtype: Single Family Residence, Residential
Materials
- Vinyl Siding
- Foundation: Slab
- Roof: Architectural
Condition
- New Construction
- New construction: Yes
- Year built: 2025
Details
- Builder model: Albert
- Builder name: RLT Construction
Utilities & green energy
- Sewer: Septic Tank
- Water: Public
Community & HOA
Community
- Features: None
- Security: Smoke Detector(s)
- Subdivision: None
HOA
- Has HOA: No
- Services included: None
Location
- Region: Campobello
Financial & listing details
- Price per square foot: $174/sqft
- Date on market: 2/24/2026
Estimated market value
$254,800
$242,000 - $268,000
$2,091/mo
Price history
Price history
| Date | Event | Price |
|---|---|---|
| 2/24/2026 | Listed for sale | $254,900-3.8%$174/sqft |
Source: | ||
| 2/24/2026 | Listing removed | $265,000$181/sqft |
Source: | ||
| 1/16/2026 | Price change | $265,000-3.6%$181/sqft |
Source: | ||
| 1/11/2026 | Price change | $275,000-1.4%$188/sqft |
Source: | ||
| 1/1/2026 | Price change | $278,900-0.4%$191/sqft |
Source: | ||
| 10/27/2025 | Price change | $279,900-3.4%$191/sqft |
Source: | ||
| 9/19/2025 | Price change | $289,900-3.3%$198/sqft |
Source: | ||
| 8/30/2025 | Price change | $299,900-3.2%$205/sqft |
Source: | ||
| 8/11/2025 | Price change | $309,900-1.6%$212/sqft |
Source: | ||
| 7/21/2025 | Listed for sale | $314,900$215/sqft |
Source: | ||
Public tax history
Public tax history
Tax history is unavailable.BuyAbility℠ payment
Est. payment
$1,312/mo
Principal & interest
$1185
Property taxes
$127
Climate risks
Neighborhood: 29322
Nearby schools
GreatSchools rating
- 4/10Campobello-Gramling Elementary SchoolGrades: PK-8Distance: 1.8 mi
- 8/10Landrum High SchoolGrades: 9-12Distance: 1.2 mi
Schools provided by the listing agent
- Elementary: Campobello-Gramling
- Middle: Landrum
- High: Landrum
Source: Greater Greenville AOR. This data may not be complete. We recommend contacting the local school district to confirm school assignments for this home.



