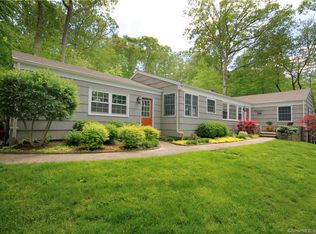Sold for $1,010,000
$1,010,000
269 Red Fox Road, Stamford, CT 06903
4beds
2,962sqft
Single Family Residence
Built in 1960
1 Acres Lot
$1,021,100 Zestimate®
$341/sqft
$5,730 Estimated rent
Home value
$1,021,100
$919,000 - $1.13M
$5,730/mo
Zestimate® history
Loading...
Owner options
Explore your selling options
What's special
Convenience and serenity intersect at this unique lower North Stamford property on a cul-de-sac. Wake up to the gentle sounds of nature and enjoy your morning coffee with a beautiful view of the tranquil pond in your own backyard. This special home is move-in ready, featuring refreshed bathrooms, freshly painted walls, and newly refinished hardwood floors. Thoughtfully designed built-ins throughout the home optimize every inch of space, providing both functionality and style. The expansive walkout lower level adapts effortlessly to a multitude of lifestyle needs - home office, gym, and/or entertainment space. Venture outside and enjoy a variety of seating areas, where you can fully appreciate the spectacular natural surroundings. All of this just minutes to the parkway, shopping, and more. Red Fox Rd is ideally located between High Ridge Rd and Long Ridge Rd, though you'll need to approach from Long Ridge Rd (or Cedar Heights Rd) at this time. The work on Wire Mill Rd is scheduled to be completed later this year.
Zillow last checked: 8 hours ago
Listing updated: October 27, 2025 at 08:50am
Listed by:
Randy Musiker 203-253-3286,
Compass Connecticut, LLC
Bought with:
Laurie Meyer, RES.0797495
Brown Harris Stevens
Source: Smart MLS,MLS#: 24119294
Facts & features
Interior
Bedrooms & bathrooms
- Bedrooms: 4
- Bathrooms: 3
- Full bathrooms: 3
Primary bedroom
- Features: Skylight, Beamed Ceilings, Full Bath, Walk-In Closet(s), Hardwood Floor
- Level: Upper
Bedroom
- Features: Full Bath, Hardwood Floor
- Level: Main
Bedroom
- Features: Hardwood Floor
- Level: Main
Bedroom
- Features: Built-in Features, Hardwood Floor
- Level: Main
Primary bathroom
- Features: Double-Sink, Stall Shower, Hardwood Floor
- Level: Upper
Bathroom
- Features: Remodeled, Stall Shower, Tile Floor
- Level: Main
Bathroom
- Features: Remodeled, Tub w/Shower, Tile Floor
- Level: Main
Dining room
- Features: Bay/Bow Window, Hardwood Floor
- Level: Main
Family room
- Features: Balcony/Deck, Ceiling Fan(s), Sliders, Wall/Wall Carpet
- Level: Main
Kitchen
- Features: Skylight, Granite Counters, Dining Area, Pantry, Hardwood Floor
- Level: Main
Living room
- Features: Bay/Bow Window, Built-in Features, Fireplace, Hardwood Floor
- Level: Main
Other
- Features: Built-in Features, Vinyl Floor
- Level: Lower
Rec play room
- Features: Built-in Features, Patio/Terrace, Vinyl Floor
- Level: Lower
Heating
- Forced Air, Natural Gas
Cooling
- Central Air
Appliances
- Included: Oven/Range, Microwave, Refrigerator, Dishwasher, Washer, Dryer, Gas Water Heater, Tankless Water Heater
- Laundry: Lower Level
Features
- Basement: Full,Heated,Finished,Garage Access,Interior Entry,Liveable Space
- Attic: Crawl Space,Access Via Hatch
- Number of fireplaces: 1
Interior area
- Total structure area: 2,962
- Total interior livable area: 2,962 sqft
- Finished area above ground: 1,962
- Finished area below ground: 1,000
Property
Parking
- Total spaces: 2
- Parking features: Attached, Garage Door Opener
- Attached garage spaces: 2
Features
- Levels: Multi/Split
- Patio & porch: Deck, Patio
- Exterior features: Rain Gutters, Garden, Lighting
- Has view: Yes
- View description: Water
- Has water view: Yes
- Water view: Water
- Waterfront features: Waterfront, Pond, Brook
Lot
- Size: 1 Acres
- Features: Level, Cul-De-Sac
Details
- Parcel number: 315466
- Zoning: RA1
Construction
Type & style
- Home type: SingleFamily
- Architectural style: Ranch,Split Level
- Property subtype: Single Family Residence
Materials
- Vinyl Siding
- Foundation: Block
- Roof: Asphalt
Condition
- New construction: No
- Year built: 1960
Utilities & green energy
- Sewer: Septic Tank
- Water: Well
- Utilities for property: Cable Available
Community & neighborhood
Security
- Security features: Security System
Community
- Community features: Library, Medical Facilities, Park, Shopping/Mall, Tennis Court(s)
Location
- Region: Stamford
- Subdivision: North Stamford
Price history
| Date | Event | Price |
|---|---|---|
| 10/27/2025 | Sold | $1,010,000+1.5%$341/sqft |
Source: | ||
| 10/3/2025 | Pending sale | $995,000$336/sqft |
Source: | ||
| 9/5/2025 | Listed for sale | $995,000+98%$336/sqft |
Source: | ||
| 1/18/2000 | Sold | $502,500+63.5%$170/sqft |
Source: | ||
| 6/10/1997 | Sold | $307,400$104/sqft |
Source: | ||
Public tax history
| Year | Property taxes | Tax assessment |
|---|---|---|
| 2025 | $12,131 +2.6% | $519,320 |
| 2024 | $11,820 -7% | $519,320 |
| 2023 | $12,703 +12% | $519,320 +20.6% |
Find assessor info on the county website
Neighborhood: North Stamford
Nearby schools
GreatSchools rating
- 6/10Davenport Ridge SchoolGrades: K-5Distance: 1.6 mi
- 4/10Rippowam Middle SchoolGrades: 6-8Distance: 2.5 mi
- 3/10Westhill High SchoolGrades: 9-12Distance: 2 mi
Schools provided by the listing agent
- Elementary: Davenport Ridge
- Middle: Rippowam
- High: Stamford
Source: Smart MLS. This data may not be complete. We recommend contacting the local school district to confirm school assignments for this home.
Get pre-qualified for a loan
At Zillow Home Loans, we can pre-qualify you in as little as 5 minutes with no impact to your credit score.An equal housing lender. NMLS #10287.
Sell with ease on Zillow
Get a Zillow Showcase℠ listing at no additional cost and you could sell for —faster.
$1,021,100
2% more+$20,422
With Zillow Showcase(estimated)$1,041,522
