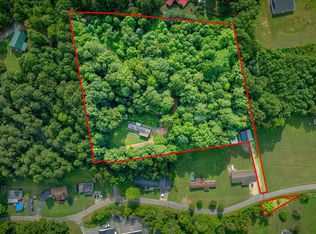Sold for $230,000 on 08/22/25
$230,000
269 Rocky Branch Rd, Elizabethton, TN 37643
4beds
1,944sqft
Single Family Residence, Residential, Manufactured Home
Built in 2001
0.62 Acres Lot
$233,900 Zestimate®
$118/sqft
$2,090 Estimated rent
Home value
$233,900
Estimated sales range
Not available
$2,090/mo
Zestimate® history
Loading...
Owner options
Explore your selling options
What's special
BACK ON MARKET due to buyer's home sell contingency falling through
*ONE LEVEL LIVING*
*CONVENIENT LOACTION*
*EXTRA EXTRA STORAGE*
Located just 10 minutes from downtown Elizabethton this aproxx. 1944 sq ft, 2001manufactured home on a permeant foundation sits on aproxx. .62 acre and comes with features and amenities included but not limited to:
- 4 Bedroom
- Primary bedroom has a walk-in closet and on-suite bath with handicap tub and walk-in shower
- 3 Full Bathrooms
- Propane fireplace
- Open floor plan
- Extra dining / sitting area
- OVERSIZED/ aproxx. 1200 sq ft
2 car garage / workshop
This property is an estate and being solid ''AS IS''.
Do NOT Walk on back porch- Seems unsafe.
Any miscellaneous personal items are considered abandoned
Purchase Contract is made subject to Court Confirmation
- Utilites are off and will not be on for inspections
Aerial photo boundary lines are approximates only. Sq footage and other listing details pulled from 3rd party All information herein deemed reliable but not guaranteed. Buyer/ Buyers agent to verify all information and schedule showings thru Showing Time or call listing agent.
Zillow last checked: 8 hours ago
Listing updated: August 22, 2025 at 09:12pm
Listed by:
Brian Parlier 404-931-4874,
Hurd Realty, LLC
Bought with:
Brock Vernon, 37881
KW Johnson City
Source: TVRMLS,MLS#: 9980034
Facts & features
Interior
Bedrooms & bathrooms
- Bedrooms: 4
- Bathrooms: 3
- Full bathrooms: 3
Heating
- Heat Pump
Cooling
- Ceiling Fan(s), Heat Pump
Appliances
- Included: Dishwasher, Microwave, Range, Refrigerator, Water Softener
- Laundry: Electric Dryer Hookup, Washer Hookup
Features
- Eat-in Kitchen, Kitchen Island, Kitchen/Dining Combo, Pantry, Walk-In Closet(s)
- Windows: Double Pane Windows
- Number of fireplaces: 1
- Fireplace features: Den, Living Room
Interior area
- Total structure area: 1,944
- Total interior livable area: 1,944 sqft
Property
Parking
- Total spaces: 2
- Parking features: Driveway, Concrete
- Garage spaces: 2
- Has uncovered spaces: Yes
Features
- Levels: One
- Stories: 1
- Patio & porch: Front Porch, Rear Porch
- Has view: Yes
- View description: Mountain(s)
Lot
- Size: 0.62 Acres
- Dimensions: 27021.75c sf
- Topography: Level, Wooded
Details
- Additional structures: Garage(s), Storage, Workshop
- Parcel number: 027 191.01
- Zoning: R
Construction
Type & style
- Home type: MobileManufactured
- Architectural style: Ranch,Traditional,Other,See Remarks
- Property subtype: Single Family Residence, Residential, Manufactured Home
Materials
- Vinyl Siding
- Foundation: Block, See Remarks
- Roof: Shingle
Condition
- Average,Below Average
- New construction: No
- Year built: 2001
Utilities & green energy
- Sewer: Septic Tank
- Water: Public
Community & neighborhood
Location
- Region: Elizabethton
- Subdivision: Not In Subdivision
Other
Other facts
- Body type: Double Wide
- Listing terms: Cash,Conventional
Price history
| Date | Event | Price |
|---|---|---|
| 8/22/2025 | Sold | $230,000$118/sqft |
Source: TVRMLS #9980034 Report a problem | ||
| 7/26/2025 | Pending sale | $230,000$118/sqft |
Source: TVRMLS #9980034 Report a problem | ||
| 7/9/2025 | Listed for sale | $230,000$118/sqft |
Source: TVRMLS #9980034 Report a problem | ||
| 6/21/2025 | Pending sale | $230,000$118/sqft |
Source: TVRMLS #9980034 Report a problem | ||
| 6/15/2025 | Listed for sale | $230,000$118/sqft |
Source: TVRMLS #9980034 Report a problem | ||
Public tax history
| Year | Property taxes | Tax assessment |
|---|---|---|
| 2025 | $789 | $36,175 |
| 2024 | $789 | $36,175 |
| 2023 | $789 +7.4% | $36,175 |
Find assessor info on the county website
Neighborhood: 37643
Nearby schools
GreatSchools rating
- NAKeenburg Elementary SchoolGrades: PK-8Distance: 1 mi
- 4/10Unaka High SchoolGrades: 9-12Distance: 3.3 mi
- 4/10Hunter Elementary SchoolGrades: PK-8Distance: 2.5 mi
Schools provided by the listing agent
- Elementary: Keenburg
- Middle: Keenburg
- High: Unaka
Source: TVRMLS. This data may not be complete. We recommend contacting the local school district to confirm school assignments for this home.
