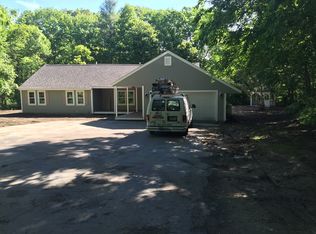Looking for a private and secluded home? If so, then enter the winding driveway leading you through lovely grounds to your new farmhouse colonial. Situated on over 5 acres of land, this home features a salt water pool surrounded by lush plantings. Prefer the shade? There are awnings to create a shady oasis. Once inside this home, you will first notice how spacious the rooms are. The kitchen is open to the family room which is surrounded on 3 sides by windows offering lots of natural sunlight. The dining room can accommodate a large table for entertaining. For a more intimate space, the living room and office are both off of the dining room. There is even a relaxing sunroom. The second floor has 4 large bedrooms, a master bath, main bath and additional suite consisting of an a fifth bedroom, living area and full bathroom.This could easily be used as an au-pair suite.
This property is off market, which means it's not currently listed for sale or rent on Zillow. This may be different from what's available on other websites or public sources.
