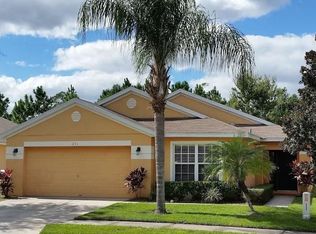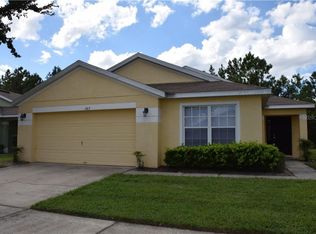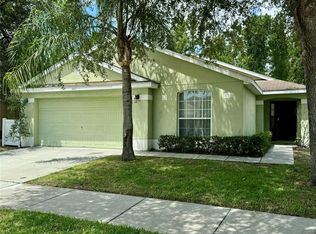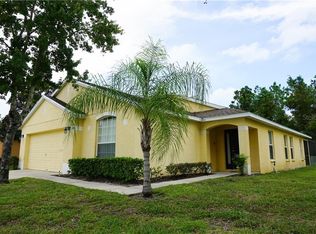Sold for $367,000
$367,000
269 Sandy Ridge Dr, Davenport, FL 33896
5beds
1,662sqft
Single Family Residence
Built in 2005
6,460 Square Feet Lot
$365,700 Zestimate®
$221/sqft
$2,273 Estimated rent
Home value
$365,700
$340,000 - $391,000
$2,273/mo
Zestimate® history
Loading...
Owner options
Explore your selling options
What's special
Wow! Great value! Absolutely stunning, UNFURNISHED 5 bed pool home, here in Sandy Ridge! This home can be your main residence, or a fantastic investment opportunity, since you can use as your full time residence or as a Vacation Home. The spacious accommodation comprises of 5 bedrooms and 3 bathrooms with an extended pool deck, backing to green space for your privacy. The home has been loved and updated by the current owners: Recent updates include LPV floors, a new roof which was installed in 2017, new HVAC system in 2022 and a new pool heater and pump in 2022, new sprinklers in 2022, newly planted shrubs and trees and newly painted inside and out in 2019. Sandy Ridge is within 20 minutes drive to Theme Parks, close to shopping and restaurants in Champions Gate, Reunion and Celebration, and offers easy access to I-4 and Highway 429. This home is being sold unfurnished. Listing agent can provide Rental estimates upon request.Whilst we have given the most accurate data available to us, all measurements & HOA info are approximate/not guaranteed, any information MUST be verified by buyers /or buyer’s agent.
Zillow last checked: 8 hours ago
Listing updated: May 31, 2024 at 05:11pm
Listing Provided by:
Sonia Jenkins 321-525-3505,
ORANGE REALTY PROFESSIONALS LLC 321-525-3505
Bought with:
Sasha Hunter, 3301666
KELLER WILLIAMS REALTY AT THE LAKES
Source: Stellar MLS,MLS#: O6185946 Originating MLS: Orlando Regional
Originating MLS: Orlando Regional

Facts & features
Interior
Bedrooms & bathrooms
- Bedrooms: 5
- Bathrooms: 3
- Full bathrooms: 3
Primary bedroom
- Features: Walk-In Closet(s)
- Level: First
Bedroom 2
- Features: Walk-In Closet(s)
- Level: First
Bedroom 3
- Features: Built-in Closet
- Level: First
Bedroom 4
- Features: Built-in Closet
- Level: First
Bedroom 5
- Features: Built-in Closet
- Level: First
Dining room
- Level: First
Kitchen
- Level: First
Living room
- Level: First
Heating
- Central, Electric
Cooling
- Central Air
Appliances
- Included: Dishwasher, Disposal, Dryer, Electric Water Heater, Microwave, Other, Range, Refrigerator, Washer
- Laundry: In Garage
Features
- Ceiling Fan(s), Eating Space In Kitchen, Living Room/Dining Room Combo, Split Bedroom
- Flooring: Laminate, Tile
- Doors: Sliding Doors
- Has fireplace: No
Interior area
- Total structure area: 1,662
- Total interior livable area: 1,662 sqft
Property
Parking
- Total spaces: 2
- Parking features: Garage - Attached
- Attached garage spaces: 2
Features
- Levels: One
- Stories: 1
- Exterior features: Lighting, Other, Sidewalk
- Has private pool: Yes
- Pool features: Heated, In Ground
- Has spa: Yes
- Spa features: Heated, In Ground
Lot
- Size: 6,460 sqft
Details
- Parcel number: 272601700502000090
- Zoning: OPUD
- Special conditions: None
Construction
Type & style
- Home type: SingleFamily
- Property subtype: Single Family Residence
Materials
- Block
- Foundation: Slab
- Roof: Shingle
Condition
- New construction: No
- Year built: 2005
Utilities & green energy
- Sewer: Public Sewer
- Water: Public
- Utilities for property: Cable Connected, Electricity Connected, Public, Sewer Connected, Street Lights, Water Connected
Community & neighborhood
Community
- Community features: Playground, Sidewalks
Location
- Region: Davenport
- Subdivision: SANDY RIDGE PH 01
HOA & financial
HOA
- Has HOA: Yes
- HOA fee: $133 monthly
- Services included: Cable TV, Internet, Trash
- Association name: SUTHERLAND MGMT INC
- Association phone: 407-774-7262
Other fees
- Pet fee: $0 monthly
Other financial information
- Total actual rent: 0
Other
Other facts
- Listing terms: Cash,Conventional,FHA,VA Loan
- Ownership: Fee Simple
- Road surface type: Asphalt
Price history
| Date | Event | Price |
|---|---|---|
| 5/30/2024 | Sold | $367,000-5.9%$221/sqft |
Source: | ||
| 4/30/2024 | Pending sale | $389,900$235/sqft |
Source: | ||
| 4/18/2024 | Listed for sale | $389,900$235/sqft |
Source: | ||
| 4/13/2024 | Pending sale | $389,900$235/sqft |
Source: | ||
| 4/8/2024 | Price change | $389,9000%$235/sqft |
Source: | ||
Public tax history
| Year | Property taxes | Tax assessment |
|---|---|---|
| 2024 | $3,737 +4.5% | $271,213 +10% |
| 2023 | $3,575 +9.7% | $246,557 +10% |
| 2022 | $3,259 +15.5% | $224,143 +10% |
Find assessor info on the county website
Neighborhood: Loughman
Nearby schools
GreatSchools rating
- 2/10Loughman Oaks Elementary SchoolGrades: PK-5Distance: 2.7 mi
- 3/10Shelley S. Boone Middle SchoolGrades: 6-8Distance: 11.2 mi
- 2/10Davenport High SchoolGrades: 9-12Distance: 2.4 mi
Get a cash offer in 3 minutes
Find out how much your home could sell for in as little as 3 minutes with a no-obligation cash offer.
Estimated market value
$365,700



