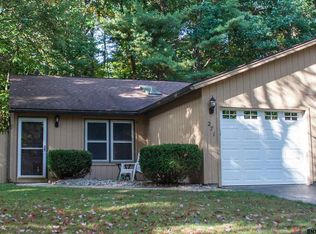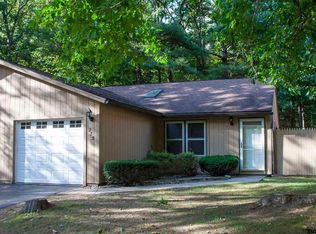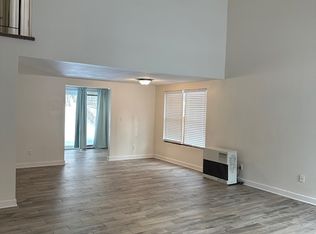Closed
$355,000
269 Thimbleberry Road, Malta, NY 12020
2beds
1,325sqft
Townhouse, Residential
Built in 1987
6,534 Square Feet Lot
$352,200 Zestimate®
$268/sqft
$2,319 Estimated rent
Home value
$352,200
$335,000 - $370,000
$2,319/mo
Zestimate® history
Loading...
Owner options
Explore your selling options
What's special
This beautiful home has been professionally renovated over the past few years. Updates incl kitchen, baths, flooring, doors, interior
& exterior paint and gas water htr. The hot air heat system w/high-efficiency Lennox furnace and central air will keep you comfortable year-round. The LR boasts vaulted ceilings, a sleek ceiling fan, newer skylight and wood-burning fireplace w/floor-to-ceiling shiplap surround. The modern kitchen showcases shaker cabinets, open shelving, quartz countertops, SS appliances & pantry closet. Sliders to the deck and a new window over the sink ensure lots of natural light. Upstairs are two large BR's, a full bath and laundry closet. Outside, the peaceful yard backs up to forever wild HOA land. Roof is newer. Currently operates as a popular Airbnb. Broker owned
Zillow last checked: 8 hours ago
Listing updated: December 14, 2024 at 08:29am
Listed by:
Gina Briscoe 518-331-0065,
Briscoe Realty Group LLC
Bought with:
Christine Guidarelli, 10401349784
Miranda Real Estate Group, Inc
Source: Global MLS,MLS#: 202428501
Facts & features
Interior
Bedrooms & bathrooms
- Bedrooms: 2
- Bathrooms: 2
- Full bathrooms: 1
- 1/2 bathrooms: 1
Bedroom
- Level: Second
Bedroom
- Level: Second
Half bathroom
- Level: First
Full bathroom
- Level: Second
Dining room
- Level: First
Foyer
- Level: First
Kitchen
- Level: First
Living room
- Level: First
Heating
- Forced Air, Natural Gas
Cooling
- Central Air
Appliances
- Included: Dishwasher, Disposal, Electric Oven, Gas Water Heater, Microwave, Refrigerator
- Laundry: Laundry Closet, Upper Level
Features
- High Speed Internet, Ceiling Fan(s), Vaulted Ceiling(s), Eat-in Kitchen
- Flooring: Other, Carpet
- Doors: Sliding Doors
- Windows: Blinds
- Number of fireplaces: 1
- Fireplace features: Wood Burning
Interior area
- Total structure area: 1,325
- Total interior livable area: 1,325 sqft
- Finished area above ground: 1,325
- Finished area below ground: 0
Property
Parking
- Total spaces: 4
- Parking features: Paved, Attached, Garage Door Opener, Driveway
- Garage spaces: 1
- Has uncovered spaces: Yes
Features
- Patio & porch: Pressure Treated Deck
- Fencing: Back Yard,Partial
- Has view: Yes
- View description: Trees/Woods
Lot
- Size: 6,534 sqft
Details
- Parcel number: 414089 230.39211
- Zoning description: Single Residence
- Special conditions: Standard
- Other equipment: Air Purifier
Construction
Type & style
- Home type: Townhouse
- Property subtype: Townhouse, Residential
Materials
- Tex 11 Siding
- Foundation: Slab
- Roof: Asphalt
Condition
- Updated/Remodeled
- New construction: No
- Year built: 1987
Utilities & green energy
- Electric: Underground, 150 Amp Service, Circuit Breakers
- Sewer: Public Sewer
- Water: Public
- Utilities for property: Cable Connected
Community & neighborhood
Location
- Region: Malta
- Subdivision: Luther Forest
HOA & financial
HOA
- Has HOA: Yes
- HOA fee: $145 annually
- Amenities included: None
- Services included: Other
Price history
| Date | Event | Price |
|---|---|---|
| 12/6/2024 | Sold | $355,000+1.5%$268/sqft |
Source: | ||
| 11/5/2024 | Pending sale | $349,900$264/sqft |
Source: | ||
| 11/1/2024 | Listed for sale | $349,900+104.6%$264/sqft |
Source: | ||
| 4/26/2021 | Sold | $171,000+1.2%$129/sqft |
Source: | ||
| 3/11/2021 | Pending sale | $169,000$128/sqft |
Source: | ||
Public tax history
| Year | Property taxes | Tax assessment |
|---|---|---|
| 2024 | -- | $272,000 +20.9% |
| 2023 | -- | $225,000 +12.5% |
| 2022 | -- | $200,000 +6.4% |
Find assessor info on the county website
Neighborhood: 12020
Nearby schools
GreatSchools rating
- 6/10Malta Avenue Elementary SchoolGrades: K-5Distance: 4.5 mi
- 6/10Ballston Spa Middle SchoolGrades: 6-8Distance: 4.6 mi
- 6/10Ballston Spa Senior High SchoolGrades: 9-12Distance: 4.7 mi
Schools provided by the listing agent
- High: Ballston Spa
Source: Global MLS. This data may not be complete. We recommend contacting the local school district to confirm school assignments for this home.


