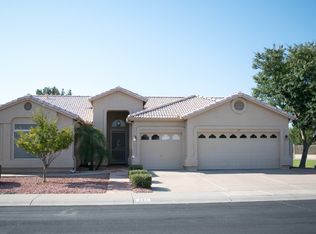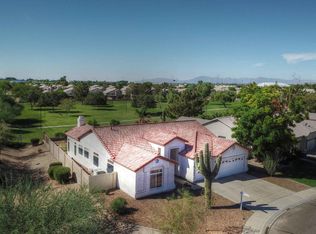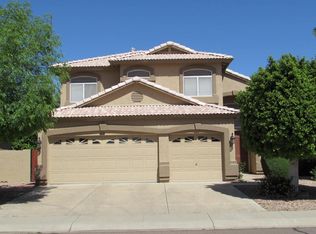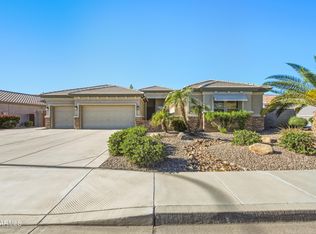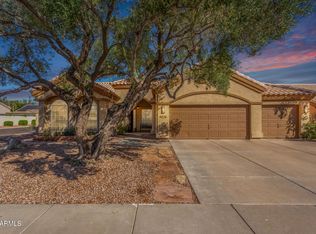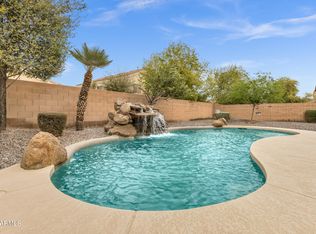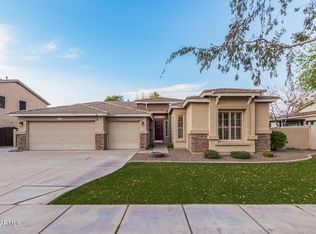Welcome home to this beautifully maintained, updated, and extremely private 4 bed / 2 bath single-level residence in Parke Tempe. Backing to a serene common area, this home offers rare privacy in a highly sought-after Tempe neighborhood.
Inside, the light-filled layout provides plenty of space for both relaxation and entertaining. Travertine tile flows throughout, vaulted ceilings enhance the open feel, and plantation shutters add a refined touch to every room.
The chef's kitchen is a true standout, featuring abundant granite countertops and backsplash, rich wood cabinetry, a spacious island, and stainless steel appliances. The generously sized primary suite includes an ensuite bath with a double vanity, a large walk-in shower with floor-to-ceiling tile and dual showerheads, and a walk-in closet with built-in shelving.
Step outside to a covered patio that overlooks the backyard and open common areaperfect for quiet mornings or evening gatherings. The outdoor space is designed for enjoyment, complete with a built-in BBQ, artificial turf, and a sparkling pool with built-in umbrellas for shade.
Additional features include a custom-built office with shelving, a guest bath with a shower/tub combo and dual sinks with granite countertops, a 3-car garage, and a water softener.
With its prime location just minutes from ASU, downtown Tempe, shopping, and dining, this home is a must-see.
Pending
$724,900
269 W El Freda Rd, Tempe, AZ 85284
4beds
2,217sqft
Est.:
Single Family Residence
Built in 1996
7,989 Square Feet Lot
$-- Zestimate®
$327/sqft
$63/mo HOA
What's special
Generously sized primary suiteSpacious islandLight-filled layoutArtificial turfPlantation shuttersBuilt-in bbqRich wood cabinetry
- 33 days |
- 148 |
- 2 |
Zillow last checked: 8 hours ago
Listing updated: December 22, 2025 at 09:05am
Listed by:
Rachael Richards 480-270-5782,
RHouse Realty,
Adriana L. Spragg 480-270-5786,
RHouse Realty
Source: ARMLS,MLS#: 6951857

Facts & features
Interior
Bedrooms & bathrooms
- Bedrooms: 4
- Bathrooms: 2
- Full bathrooms: 2
Heating
- Natural Gas
Cooling
- Central Air, Ceiling Fan(s)
Appliances
- Included: Gas Cooktop
Features
- High Speed Internet, Double Vanity, 9+ Flat Ceilings, Vaulted Ceiling(s), Kitchen Island, Pantry, Full Bth Master Bdrm
- Flooring: Carpet, Tile
- Windows: Double Pane Windows
- Has basement: No
Interior area
- Total structure area: 2,217
- Total interior livable area: 2,217 sqft
Property
Parking
- Total spaces: 6
- Parking features: Garage Door Opener, Direct Access, Attch'd Gar Cabinets
- Garage spaces: 3
- Uncovered spaces: 3
Accessibility
- Accessibility features: Zero-Grade Entry, Bath Roll-In Shower
Features
- Stories: 1
- Patio & porch: Covered, Patio
- Exterior features: Built-in Barbecue
- Has private pool: Yes
- Spa features: None
- Fencing: Block,Wrought Iron
Lot
- Size: 7,989 Square Feet
- Features: Sprinklers In Rear, Sprinklers In Front, Synthetic Grass Frnt, Synthetic Grass Back, Auto Timer H2O Front, Auto Timer H2O Back
Details
- Parcel number: 30813318
- Lease amount: $0
Construction
Type & style
- Home type: SingleFamily
- Property subtype: Single Family Residence
Materials
- Stucco, Wood Frame, Painted
- Roof: Tile
Condition
- Year built: 1996
Details
- Builder name: Lennar Homes
Utilities & green energy
- Sewer: Public Sewer
- Water: City Water
Community & HOA
Community
- Features: Near Bus Stop, Playground, Biking/Walking Path
- Security: Security System Owned
- Subdivision: PARKE TEMPE
HOA
- Has HOA: Yes
- Services included: Maintenance Grounds
- HOA fee: $188 quarterly
- HOA name: Parke Tempe
- HOA phone: 480-447-2499
Location
- Region: Tempe
Financial & listing details
- Price per square foot: $327/sqft
- Tax assessed value: $505,500
- Annual tax amount: $3,182
- Date on market: 12/14/2025
- Cumulative days on market: 34 days
- Listing terms: Cash,Conventional,FHA,VA Loan
- Ownership: Fee Simple
Estimated market value
Not available
Estimated sales range
Not available
Not available
Price history
Price history
| Date | Event | Price |
|---|---|---|
| 12/22/2025 | Pending sale | $724,900$327/sqft |
Source: | ||
| 11/26/2025 | Listed for sale | $724,900+93.3%$327/sqft |
Source: | ||
| 11/1/2009 | Sold | $375,000+29.4%$169/sqft |
Source: | ||
| 6/29/2004 | Sold | $289,900+55.7%$131/sqft |
Source: Public Record Report a problem | ||
| 11/22/1996 | Sold | $186,237$84/sqft |
Source: Public Record Report a problem | ||
Public tax history
Public tax history
| Year | Property taxes | Tax assessment |
|---|---|---|
| 2025 | $3,167 +3.2% | $50,550 -7.4% |
| 2024 | $3,070 -24.2% | $54,570 +52.5% |
| 2023 | $4,050 +4.4% | $35,785 -4.9% |
Find assessor info on the county website
BuyAbility℠ payment
Est. payment
$3,995/mo
Principal & interest
$3430
Home insurance
$254
Other costs
$311
Climate risks
Neighborhood: 85284
Nearby schools
GreatSchools rating
- 4/10Kyrene Middle SchoolGrades: 5-8Distance: 1.1 mi
- 7/10Mountain Pointe High SchoolGrades: 9-12Distance: 3 mi
- 6/10C I Waggoner SchoolGrades: PK-5Distance: 1.1 mi
Schools provided by the listing agent
- Elementary: C I Waggoner School
- Middle: Kyrene Middle School
- High: Corona Del Sol High School
- District: Kyrene Elementary District
Source: ARMLS. This data may not be complete. We recommend contacting the local school district to confirm school assignments for this home.
- Loading
