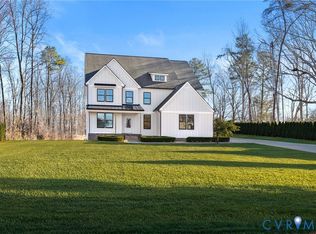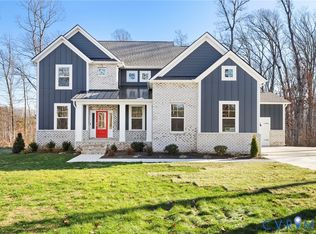Sold for $826,000
$826,000
2690 Maidens Rd, Powhatan, VA 23139
3beds
2,652sqft
Single Family Residence
Built in 2025
-- sqft lot
$838,800 Zestimate®
$311/sqft
$3,096 Estimated rent
Home value
$838,800
Estimated sales range
Not available
$3,096/mo
Zestimate® history
Loading...
Owner options
Explore your selling options
What's special
The Nantucket floor plan by D.R. Horton offers a spacious and thoughtfully designed layout perfect for modern living. This single-story home features 3 bedrooms, 3 bathrooms, and a 2-car garage, providing ample space for families of all sizes. The open-concept living area includes a large great room, dining space, and a fully equipped kitchen with a center island, ideal for entertaining. The owners suite boasts a walk-in closet and an en-suite bathroom with dual vanities and a large shower. Additional highlights include a covered patio for outdoor relaxation, high ceilings, and flexible living spaces that can be adapted to your needs. The Nantucket is perfect for those seeking a blend of style, comfort, and functionality in a new home.
Zillow last checked: 8 hours ago
Listing updated: March 28, 2025 at 03:25pm
Listed by:
Victoria Clark 804-510-9139,
D R Horton Realty of Virginia,
Bought with:
Annemarie Hensley, 0225064803
Compass
Source: CVRMLS,MLS#: 2503921 Originating MLS: Central Virginia Regional MLS
Originating MLS: Central Virginia Regional MLS
Facts & features
Interior
Bedrooms & bathrooms
- Bedrooms: 3
- Bathrooms: 3
- Full bathrooms: 3
Other
- Description: Tub & Shower
- Level: First
Heating
- Electric, Forced Air
Cooling
- Central Air, Electric, Heat Pump
Appliances
- Included: Dryer, Dishwasher, Exhaust Fan, Gas Cooking, Disposal, Gas Water Heater, Microwave, Oven, Range, Refrigerator, Range Hood, Tankless Water Heater, Washer
- Laundry: Washer Hookup, Dryer Hookup
Features
- Bedroom on Main Level, Ceiling Fan(s), Separate/Formal Dining Room, Double Vanity, Granite Counters, High Ceilings, Kitchen Island, Loft, Main Level Primary, Pantry, Recessed Lighting, Walk-In Closet(s)
- Flooring: Ceramic Tile, Partially Carpeted, Vinyl
- Doors: Insulated Doors
- Windows: Screens, Thermal Windows
- Has basement: No
- Attic: Pull Down Stairs
Interior area
- Total interior livable area: 2,652 sqft
- Finished area above ground: 2,652
Property
Parking
- Total spaces: 2
- Parking features: Attached, Direct Access, Driveway, Garage, Garage Door Opener, Paved
- Attached garage spaces: 2
- Has uncovered spaces: Yes
Features
- Levels: One
- Stories: 1
- Patio & porch: Front Porch, Porch
- Exterior features: Sprinkler/Irrigation, Lighting, Porch, Paved Driveway
- Pool features: None
Lot
- Features: Landscaped, Wooded
Details
- Parcel number: 02679
- Special conditions: Corporate Listing
Construction
Type & style
- Home type: SingleFamily
- Architectural style: Craftsman,Ranch
- Property subtype: Single Family Residence
Materials
- Brick, Drywall, HardiPlank Type, Other
- Foundation: Slab
- Roof: Shingle
Condition
- New Construction
- New construction: Yes
- Year built: 2025
Utilities & green energy
- Sewer: Septic Tank
- Water: Well
Community & neighborhood
Security
- Security features: Smoke Detector(s)
Location
- Region: Powhatan
- Subdivision: None
HOA & financial
HOA
- Has HOA: Yes
- Services included: Association Management, Road Maintenance
Other
Other facts
- Ownership: Corporate
- Ownership type: Corporation
Price history
| Date | Event | Price |
|---|---|---|
| 3/28/2025 | Sold | $826,000-2%$311/sqft |
Source: | ||
| 3/11/2025 | Pending sale | $842,990$318/sqft |
Source: | ||
| 2/17/2025 | Listed for sale | $842,990$318/sqft |
Source: | ||
Public tax history
Tax history is unavailable.
Neighborhood: 23139
Nearby schools
GreatSchools rating
- 6/10Pocahontas Elementary SchoolGrades: PK-5Distance: 0.9 mi
- 5/10Powhatan Jr. High SchoolGrades: 6-8Distance: 1.1 mi
- 6/10Powhatan High SchoolGrades: 9-12Distance: 8 mi
Schools provided by the listing agent
- Elementary: Powhatan
- Middle: Powhatan
- High: Powhatan
Source: CVRMLS. This data may not be complete. We recommend contacting the local school district to confirm school assignments for this home.
Get a cash offer in 3 minutes
Find out how much your home could sell for in as little as 3 minutes with a no-obligation cash offer.
Estimated market value$838,800
Get a cash offer in 3 minutes
Find out how much your home could sell for in as little as 3 minutes with a no-obligation cash offer.
Estimated market value
$838,800

