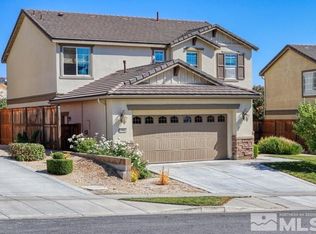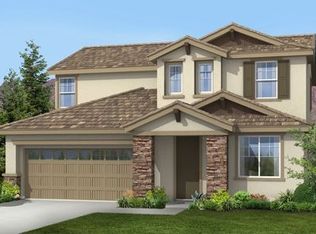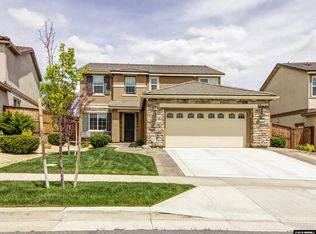Closed
$670,000
2690 Peavine Creek Rd, Reno, NV 89523
3beds
2,006sqft
Single Family Residence
Built in 2012
6,969.6 Square Feet Lot
$672,900 Zestimate®
$334/sqft
$2,862 Estimated rent
Home value
$672,900
$639,000 - $707,000
$2,862/mo
Zestimate® history
Loading...
Owner options
Explore your selling options
What's special
Nestled in NW Reno's sought-after Canyon Pines neighborhood, this home offers a blend of modern comfort and natural beauty against the backdrop of Peavine Canyon. Upon entering, you are greeted by a warm and inviting space that effortlessly blends contemporary design with everyday functionality. The kitchen, equipped with stainless steel appliances, ample cabinet storage, and a convenient island, serves as the heart of the home., The primary suite is located on the second floor and has stunning mountain views, a walk-in shower, a garden tub, and a walk-in closet. Also located upstairs are both additional bedrooms, the laundry room, and a built-in desk offering practical living spaces and a dedicated area for work or study. Outside, the landscaped yard has a paver patio and just the right amount of lush greenery, while the lack of rear neighbors ensures privacy and a deep connection to the natural surroundings. Situated in close proximity to various parks such as Sierra Vista Park and scenic walking trails, this home offers easy access to outdoor recreational opportunities and natural beauty.
Zillow last checked: 8 hours ago
Listing updated: May 14, 2025 at 04:13am
Listed by:
Kaila Bailey S.181456 775-379-9428,
Dickson Realty - Downtown,
Jamie Rosaia S.180032 775-843-5239,
Dickson Realty - Downtown
Bought with:
David Tully, S.173673
LPT Realty, LLC
Source: NNRMLS,MLS#: 240002648
Facts & features
Interior
Bedrooms & bathrooms
- Bedrooms: 3
- Bathrooms: 3
- Full bathrooms: 2
- 1/2 bathrooms: 1
Heating
- Forced Air, Natural Gas
Cooling
- Central Air, Refrigerated
Appliances
- Included: Dishwasher, Disposal, Dryer, Gas Range, Microwave, Refrigerator, Washer
- Laundry: Cabinets, Laundry Area, Laundry Room, Shelves
Features
- Ceiling Fan(s), Kitchen Island, Pantry, Walk-In Closet(s)
- Flooring: Carpet, Ceramic Tile, Wood
- Windows: Blinds, Double Pane Windows, Vinyl Frames
- Has basement: No
- Number of fireplaces: 1
- Fireplace features: Gas Log
Interior area
- Total structure area: 2,006
- Total interior livable area: 2,006 sqft
Property
Parking
- Total spaces: 3
- Parking features: Attached, Garage Door Opener, Tandem
- Attached garage spaces: 3
Features
- Stories: 2
- Patio & porch: Patio
- Exterior features: None
- Fencing: Back Yard
- Has view: Yes
- View description: Mountain(s)
Lot
- Size: 6,969 sqft
- Features: Adjoins BLM/BIA Land, Landscaped, Level, Sprinklers In Front, Sprinklers In Rear
Details
- Parcel number: 23273110
- Zoning: sf5
Construction
Type & style
- Home type: SingleFamily
- Property subtype: Single Family Residence
Materials
- Stucco
- Foundation: Slab
- Roof: Pitched,Tile
Condition
- Year built: 2012
Utilities & green energy
- Sewer: Public Sewer
- Water: Public
- Utilities for property: Electricity Available, Natural Gas Available, Sewer Available, Water Available
Community & neighborhood
Security
- Security features: Smoke Detector(s)
Location
- Region: Reno
- Subdivision: Canyon Pines Phase 3
HOA & financial
HOA
- Has HOA: Yes
- HOA fee: $47 monthly
- Amenities included: Maintenance Grounds
Other
Other facts
- Listing terms: 1031 Exchange,Cash,Conventional,FHA,VA Loan
Price history
| Date | Event | Price |
|---|---|---|
| 4/17/2024 | Sold | $670,000-1.5%$334/sqft |
Source: | ||
| 3/19/2024 | Pending sale | $680,000$339/sqft |
Source: | ||
| 3/15/2024 | Listed for sale | $680,000+142%$339/sqft |
Source: | ||
| 10/19/2012 | Sold | $281,000$140/sqft |
Source: Public Record Report a problem | ||
Public tax history
| Year | Property taxes | Tax assessment |
|---|---|---|
| 2025 | $4,738 +8% | $143,184 +2.6% |
| 2024 | $4,387 +8% | $139,566 +0.8% |
| 2023 | $4,063 +8% | $138,497 +20.6% |
Find assessor info on the county website
Neighborhood: Northwest
Nearby schools
GreatSchools rating
- 8/10Rollan D. Melton Elementary SchoolGrades: PK-5Distance: 1.2 mi
- 5/10B D Billinghurst Middle SchoolGrades: 6-8Distance: 1.9 mi
- 7/10Robert Mc Queen High SchoolGrades: 9-12Distance: 1.8 mi
Schools provided by the listing agent
- Elementary: Melton
- Middle: Billinghurst
- High: McQueen
Source: NNRMLS. This data may not be complete. We recommend contacting the local school district to confirm school assignments for this home.
Get a cash offer in 3 minutes
Find out how much your home could sell for in as little as 3 minutes with a no-obligation cash offer.
Estimated market value
$672,900
Get a cash offer in 3 minutes
Find out how much your home could sell for in as little as 3 minutes with a no-obligation cash offer.
Estimated market value
$672,900


