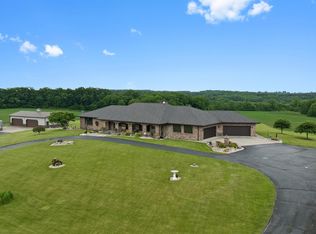Sold for $622,000 on 06/30/25
$622,000
2690 W Pines Rd, Oregon, IL 61061
5beds
6,362sqft
Single Family Residence
Built in 1967
10.28 Acres Lot
$608,400 Zestimate®
$98/sqft
$3,202 Estimated rent
Home value
$608,400
$535,000 - $687,000
$3,202/mo
Zestimate® history
Loading...
Owner options
Explore your selling options
What's special
Exceptional Luxury Estate in Oregon, Illinois! Nestled on over 10 wooded acres in the heart of the scenic Rock River Valley, this extraordinary estate is the epitome of refined country living. Offering more than 4,000 square feet of thoughtfully designed space, this custom-built home features 5 spacious bedrooms and 4 full bathrooms arranged in a split ranch layout, providing ideal privacy and functionality. The expansive living room is a true showstopper, with a floor-to-ceiling stone fireplace, built-in wood storage with outdoor access, and panoramic views of the surrounding valley—perfect for watching deer, turkey, and other local wildlife in serene comfort. Crafted with solid oak doors and trim, the interior showcases abundant natural light, new energy-efficient windows, and a warm cedar and stone exterior. Entertain in style in the formal dining room, or in the gourmet kitchen complete with a massive granite island, premium stainless steel appliances, custom cabinetry, and a walk-in pantry. The luxurious primary suite is a private retreat, boasting heated floors, a spa-inspired bath with oversized walk-in shower, corner tub, double vanities, and an incredible 16x27 walk-up closet. The finished lower level features a spacious recreation room with built-in bar, cozy fireplace, sauna, and ample storage. Car enthusiasts will appreciate the attached 3-car garage with full attic storage, plus indoor parking for four more vehicles in the carriage house. An additional outbuilding and indoor heated pool housed in the pool house further enhance this property’s rare amenities. Hiking or ATV trails wind through the secluded acreage with a small pond, with electric and water conveniently run throughout. Smart custom lighting—dimmable inside and out—adds ambiance day or night. Just minutes from White Pines State Park and the vibrant town of Oregon, enjoy proximity to the Nash Recreation Center, Oregon schools, a top-rated golf course, and year-round recreation along the Rock River. This is a rare opportunity to own a private sanctuary blending luxury, functionality, and the best of rural elegance. Schedule your private showing today.
Zillow last checked: 8 hours ago
Listing updated: July 01, 2025 at 11:41am
Listed by:
Carla Benesh 815-985-6235,
Re/Max Of Rock Valley
Bought with:
Scott Wilke, 471.020358
Best Realty
Source: NorthWest Illinois Alliance of REALTORS®,MLS#: 202502340
Facts & features
Interior
Bedrooms & bathrooms
- Bedrooms: 5
- Bathrooms: 4
- Full bathrooms: 4
- Main level bathrooms: 3
- Main level bedrooms: 4
Primary bedroom
- Level: Main
- Area: 476
- Dimensions: 28 x 17
Bedroom 2
- Level: Main
- Area: 154
- Dimensions: 14 x 11
Bedroom 3
- Level: Main
- Area: 140
- Dimensions: 14 x 10
Bedroom 4
- Level: Main
- Area: 100
- Dimensions: 10 x 10
Dining room
- Level: Main
- Area: 285
- Dimensions: 19 x 15
Family room
- Level: Main
- Area: 384
- Dimensions: 24 x 16
Kitchen
- Level: Main
- Area: 420
- Dimensions: 21 x 20
Living room
- Level: Main
- Area: 546
- Dimensions: 26 x 21
Heating
- Forced Air, Electric, Propane
Cooling
- Central Air
Appliances
- Included: Disposal, Dishwasher, Refrigerator, Stove/Cooktop, Water Softener, Gas Water Heater
Features
- L.L. Finished Space, Granite Counters, Walk-In Closet(s)
- Windows: Skylight(s), Window Treatments
- Basement: Full,Basement Entrance,Full Exposure
- Attic: Storage
- Number of fireplaces: 2
- Fireplace features: Both Gas and Wood
Interior area
- Total structure area: 6,362
- Total interior livable area: 6,362 sqft
- Finished area above ground: 4,555
- Finished area below ground: 1,807
Property
Parking
- Total spaces: 4
- Parking features: Asphalt, Attached
- Garage spaces: 4
Features
- Patio & porch: Deck
- Pool features: In Ground
- Has view: Yes
- View description: Country
Lot
- Size: 10.28 Acres
- Features: County Taxes
Details
- Additional structures: Garden Shed, Outbuilding
- Additional parcels included: 1607176006
- Parcel number: 1607176005
Construction
Type & style
- Home type: SingleFamily
- Architectural style: Ranch
- Property subtype: Single Family Residence
Materials
- Brick/Stone, Cedar
- Roof: Shingle
Condition
- Year built: 1967
Utilities & green energy
- Electric: Circuit Breakers
- Sewer: Septic Tank
- Water: Well
Community & neighborhood
Location
- Region: Oregon
- Subdivision: IL
Other
Other facts
- Ownership: Fee Simple
- Road surface type: Hard Surface Road
Price history
| Date | Event | Price |
|---|---|---|
| 6/30/2025 | Sold | $622,000+0.3%$98/sqft |
Source: | ||
| 5/13/2025 | Pending sale | $620,000$97/sqft |
Source: | ||
| 5/9/2025 | Listed for sale | $620,000+59.4%$97/sqft |
Source: | ||
| 7/29/2011 | Sold | $389,000$61/sqft |
Source: | ||
Public tax history
| Year | Property taxes | Tax assessment |
|---|---|---|
| 2023 | $13,187 +4.9% | $158,688 +8% |
| 2022 | $12,573 +6.6% | $146,879 +7.2% |
| 2021 | $11,800 +3.7% | $137,053 +4.6% |
Find assessor info on the county website
Neighborhood: 61061
Nearby schools
GreatSchools rating
- 7/10Oregon Elementary SchoolGrades: PK-6Distance: 2.6 mi
- 9/10Oregon High SchoolGrades: 7-12Distance: 2.6 mi
Schools provided by the listing agent
- Elementary: Oregon Elementary
- Middle: Oregon
- High: Oregon High
- District: Oregon 220
Source: NorthWest Illinois Alliance of REALTORS®. This data may not be complete. We recommend contacting the local school district to confirm school assignments for this home.

Get pre-qualified for a loan
At Zillow Home Loans, we can pre-qualify you in as little as 5 minutes with no impact to your credit score.An equal housing lender. NMLS #10287.
