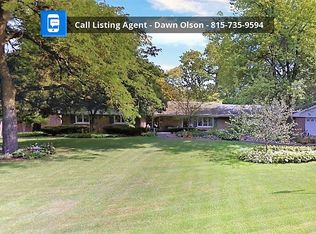Closed
$235,000
2690 Waldron Rd, Kankakee, IL 60901
2beds
1,847sqft
Single Family Residence
Built in 1966
0.33 Acres Lot
$235,200 Zestimate®
$127/sqft
$1,832 Estimated rent
Home value
$235,200
$179,000 - $310,000
$1,832/mo
Zestimate® history
Loading...
Owner options
Explore your selling options
What's special
Spacious brick ranch on a .33-acre lot offering 1,847 sq ft of comfortable living space! This well-maintained 2 bedroom, 2 full bath home features a bright living room with a cozy fireplace and a large sliding door with backyard views. The dining room, located just off the kitchen, showcases wood laminate floors and another sliding door leading to the expansive patio-perfect for entertaining. The kitchen offers custom cabinetry, Corian countertops, stainless steel appliances, and a door to the backyard. A convenient main floor laundry includes a sink and additional cabinet storage. The main bedroom shares a full bath with shower, while the second bedroom enjoys access to a second full bath. A large family room with a second wood-burning fireplace provides even more living space. With abundant closet storage, multiple exterior access points, a 22x22 attached garage, and a whole-house generator, this home combines comfort, function, and peace of mind.
Zillow last checked: 16 hours ago
Listing updated: October 17, 2025 at 05:45pm
Listing courtesy of:
Leanne Provost, ABR,CRS,PSA,SRES 815-790-1646,
Berkshire Hathaway HomeServices Speckman Realty
Bought with:
Peter Grant, GRI
Berkshire Hathaway HomeServices Speckman Realty
Source: MRED as distributed by MLS GRID,MLS#: 12446108
Facts & features
Interior
Bedrooms & bathrooms
- Bedrooms: 2
- Bathrooms: 2
- Full bathrooms: 2
Primary bedroom
- Features: Flooring (Carpet)
- Level: Main
- Area: 156 Square Feet
- Dimensions: 13X12
Bedroom 2
- Features: Flooring (Carpet)
- Level: Main
- Area: 150 Square Feet
- Dimensions: 15X10
Dining room
- Features: Flooring (Wood Laminate)
- Level: Main
- Area: 192 Square Feet
- Dimensions: 12X16
Family room
- Features: Flooring (Wood Laminate)
- Level: Main
- Area: 252 Square Feet
- Dimensions: 21X12
Kitchen
- Features: Kitchen (Eating Area-Breakfast Bar, SolidSurfaceCounter), Flooring (Vinyl)
- Level: Main
- Area: 162 Square Feet
- Dimensions: 9X18
Laundry
- Features: Flooring (Vinyl)
- Level: Main
- Area: 64 Square Feet
- Dimensions: 8X8
Living room
- Features: Flooring (Carpet)
- Level: Main
- Area: 294 Square Feet
- Dimensions: 21X14
Heating
- Natural Gas, Steam, Baseboard
Cooling
- Central Air
Appliances
- Included: Range, Microwave, Dishwasher, Refrigerator, Washer, Dryer, Water Softener Owned, Gas Water Heater
- Laundry: Main Level, Gas Dryer Hookup, Sink
Features
- 1st Floor Bedroom, 1st Floor Full Bath
- Flooring: Hardwood
- Windows: Screens
- Basement: Crawl Space
- Attic: Full,Pull Down Stair
- Number of fireplaces: 2
- Fireplace features: Wood Burning, Family Room, Living Room
Interior area
- Total structure area: 0
- Total interior livable area: 1,847 sqft
Property
Parking
- Total spaces: 2.5
- Parking features: Asphalt, Garage Door Opener, On Site, Garage Owned, Attached, Garage
- Attached garage spaces: 2.5
- Has uncovered spaces: Yes
Accessibility
- Accessibility features: No Disability Access
Features
- Stories: 1
- Patio & porch: Patio
Lot
- Size: 0.33 Acres
- Dimensions: 110x171.8x61.7x165
- Features: Mature Trees
Details
- Additional structures: Shed(s)
- Parcel number: 12171030400800
- Zoning: SINGL
- Special conditions: None
- Other equipment: Water-Softener Owned, TV-Cable, Ceiling Fan(s), Sump Pump, Generator
Construction
Type & style
- Home type: SingleFamily
- Property subtype: Single Family Residence
Materials
- Brick
- Roof: Asphalt
Condition
- New construction: No
- Year built: 1966
Utilities & green energy
- Sewer: Septic Tank
- Water: Well
Community & neighborhood
Security
- Security features: Carbon Monoxide Detector(s)
Location
- Region: Kankakee
Other
Other facts
- Listing terms: Conventional
- Ownership: Fee Simple
Price history
| Date | Event | Price |
|---|---|---|
| 10/17/2025 | Sold | $235,000-2%$127/sqft |
Source: | ||
| 10/15/2025 | Pending sale | $239,900$130/sqft |
Source: | ||
| 9/15/2025 | Contingent | $239,900$130/sqft |
Source: | ||
| 8/28/2025 | Price change | $239,900-4%$130/sqft |
Source: | ||
| 8/20/2025 | Listed for sale | $249,950$135/sqft |
Source: | ||
Public tax history
| Year | Property taxes | Tax assessment |
|---|---|---|
| 2024 | $4,999 +15% | $67,625 +9% |
| 2023 | $4,346 +8.5% | $62,041 +12.2% |
| 2022 | $4,004 +8.2% | $55,271 +9.2% |
Find assessor info on the county website
Neighborhood: 60901
Nearby schools
GreatSchools rating
- 1/10Edison Primary SchoolGrades: K-3Distance: 1.7 mi
- 2/10Kankakee Junior High SchoolGrades: 7-8Distance: 1.6 mi
- 2/10Kankakee High SchoolGrades: 9-12Distance: 3.3 mi
Schools provided by the listing agent
- District: 111
Source: MRED as distributed by MLS GRID. This data may not be complete. We recommend contacting the local school district to confirm school assignments for this home.

Get pre-qualified for a loan
At Zillow Home Loans, we can pre-qualify you in as little as 5 minutes with no impact to your credit score.An equal housing lender. NMLS #10287.
