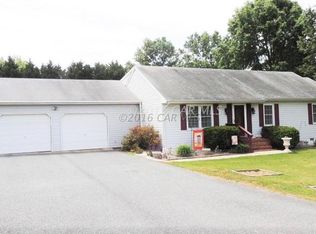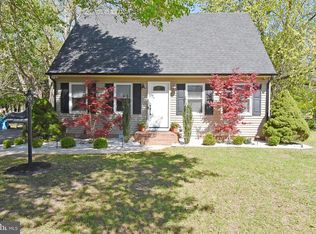Sold for $295,000
$295,000
26903 Nanticoke Rd, Salisbury, MD 21801
3beds
1,272sqft
Single Family Residence
Built in 1987
0.74 Acres Lot
$312,300 Zestimate®
$232/sqft
$1,800 Estimated rent
Home value
$312,300
$281,000 - $347,000
$1,800/mo
Zestimate® history
Loading...
Owner options
Explore your selling options
What's special
Welcome to your dream home in the heart of Salisbury, Maryland! This charming 3-bedroom, 2-bathroom single-family residence offers 1,272 square feet of thoughtfully designed living space. Step inside to discover the warm embrace of hardwood floors that flow seamlessly through the main level, while cozy carpet graces the bedrooms, enhancing the spacious room sizes and the inviting ambiance of the wood-burning fireplace. The updated kitchen is a chef's delight, featuring a breakfast bar, stone countertops, a stylish tile backsplash, and stainless steel appliances, perfect for whipping up culinary masterpieces. Both bathrooms have been tastefully updated with modern tile surrounds, ensuring a spa-like experience every day. Convenience meets practicality with the main-level laundry, making household chores a breeze. Step outside to a large yard, ideal for entertaining guests or simply unwinding in your private oasis. Whether hosting a summer BBQ or enjoying a quiet evening under the stars, this yard is your perfect retreat. Don't miss out on the opportunity to call this house your home!
Zillow last checked: 8 hours ago
Listing updated: September 19, 2024 at 02:46pm
Listed by:
Dale Hunter, Jr. 443-829-5828,
Bayside Realty
Bought with:
Katherine Deckenback, 669114
Keller Williams Realty Delmarva
Source: Bright MLS,MLS#: MDWC2014456
Facts & features
Interior
Bedrooms & bathrooms
- Bedrooms: 3
- Bathrooms: 2
- Full bathrooms: 2
- Main level bathrooms: 1
- Main level bedrooms: 1
Basement
- Area: 0
Heating
- Heat Pump, Electric
Cooling
- Central Air, Electric
Appliances
- Included: Microwave, Dishwasher, Disposal, Oven/Range - Electric, Stainless Steel Appliance(s), Water Conditioner - Owned, Electric Water Heater
- Laundry: Main Level
Features
- Breakfast Area, Ceiling Fan(s), Dining Area, Entry Level Bedroom, Family Room Off Kitchen, Open Floorplan, Kitchen Island, Primary Bath(s), Recessed Lighting, Walk-In Closet(s), Dry Wall
- Flooring: Carpet, Ceramic Tile, Hardwood
- Has basement: No
- Number of fireplaces: 1
- Fireplace features: Brick
Interior area
- Total structure area: 1,272
- Total interior livable area: 1,272 sqft
- Finished area above ground: 1,272
- Finished area below ground: 0
Property
Parking
- Total spaces: 5
- Parking features: Asphalt, Driveway
- Uncovered spaces: 5
Accessibility
- Accessibility features: None
Features
- Levels: Two
- Stories: 2
- Pool features: None
- Has view: Yes
- View description: Scenic Vista
Lot
- Size: 0.74 Acres
Details
- Additional structures: Above Grade, Below Grade
- Parcel number: 2302010550
- Zoning: 0
- Special conditions: Standard
Construction
Type & style
- Home type: SingleFamily
- Architectural style: Cape Cod
- Property subtype: Single Family Residence
Materials
- Vinyl Siding
- Foundation: Crawl Space
- Roof: Architectural Shingle
Condition
- New construction: No
- Year built: 1987
Utilities & green energy
- Sewer: Septic Exists
- Water: Well
- Utilities for property: Underground Utilities
Community & neighborhood
Location
- Region: Salisbury
- Subdivision: Hunters Mill
- Municipality: Salisbury
Other
Other facts
- Listing agreement: Exclusive Right To Sell
- Listing terms: Cash,Conventional,FHA,VA Loan
- Ownership: Fee Simple
Price history
| Date | Event | Price |
|---|---|---|
| 8/30/2024 | Sold | $295,000$232/sqft |
Source: | ||
| 7/30/2024 | Contingent | $295,000$232/sqft |
Source: | ||
| 7/19/2024 | Listed for sale | $295,000+9.3%$232/sqft |
Source: | ||
| 4/4/2022 | Sold | $269,900$212/sqft |
Source: | ||
| 3/31/2022 | Pending sale | $269,900$212/sqft |
Source: | ||
Public tax history
| Year | Property taxes | Tax assessment |
|---|---|---|
| 2025 | -- | $206,567 +14.2% |
| 2024 | $1,734 +12.1% | $180,833 +16.6% |
| 2023 | $1,547 -0.1% | $155,100 |
Find assessor info on the county website
Neighborhood: 21801
Nearby schools
GreatSchools rating
- NAWestside Primary SchoolGrades: PK-1Distance: 3.1 mi
- 6/10Salisbury Middle SchoolGrades: 6-8Distance: 4.2 mi
- 4/10James M. Bennett High SchoolGrades: 9-12Distance: 4.9 mi
Schools provided by the listing agent
- Elementary: Westside Intermediate School
- Middle: Salisbury
- High: James M. Bennett
- District: Wicomico County Public Schools
Source: Bright MLS. This data may not be complete. We recommend contacting the local school district to confirm school assignments for this home.

Get pre-qualified for a loan
At Zillow Home Loans, we can pre-qualify you in as little as 5 minutes with no impact to your credit score.An equal housing lender. NMLS #10287.

