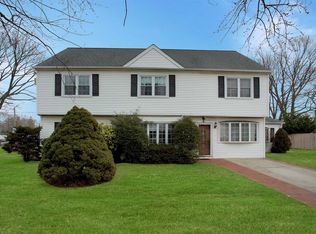Sold for $665,000
$665,000
2691 Evans Road, Oceanside, NY 11572
4beds
1,408sqft
Single Family Residence, Residential
Built in 1950
6,000 Square Feet Lot
$679,000 Zestimate®
$472/sqft
$3,940 Estimated rent
Home value
$679,000
$611,000 - $754,000
$3,940/mo
Zestimate® history
Loading...
Owner options
Explore your selling options
What's special
Nestled in the heart of Oceanside,2691 Evans Rd presents a harmonious blend of classic charm and modern functionality.This 1950 Cape Cod-style residence spans 1,408 square feet and is situated on 6,000-square-foot lot, offering ample space for both indoor and outdoor living. Inside ,the home features four spacious bedrooms and two full bathrooms.The layout includes a first-floor bedroom and full bath, catering to a variety of lifestyle needs.The eat-in kitchen is equipped with granite countertops, a kitchen island, and stainless steel appliances, seamlessly connecting to a formal dining area and open-concept living space.The residence boasts a combination of hardwood ,ceramic title, and carpeted flooring, complemented by thoughtful details such as ceiling fans, chandeliers, and a welcoming entrance foyer. additional amenities include a pantry, an open kitchen layout, and a versatile kitchen island. Externally, the property offers a driveway, a one-car garage and on-street parking options.the lot provides a generous outdoor area, ideal for various activities and gatherings. Beautiful Landscaping ,with sprinkle system and well . located with the Oceanside Union Free School district, this home is in proximity to School 3 and Silver Lake Park.
Zillow last checked: 8 hours ago
Listing updated: September 23, 2025 at 10:21am
Listed by:
Paula I. Lescano 516-225-2870,
Exit Realty United 516-352-4600
Bought with:
Ifeta Kolenovic Ezzouhairy, 10401339639
Coldwell Banker American Homes
Source: OneKey® MLS,MLS#: 881741
Facts & features
Interior
Bedrooms & bathrooms
- Bedrooms: 4
- Bathrooms: 2
- Full bathrooms: 2
Other
- Description: Garage,living room,dining room, kitchen with extra dining area,bedroom,full bathroom,laundry room(you can creat another bedroom)
- Level: First
Other
- Description: 3 bedrooms, full bathroom
- Level: Second
Heating
- Has Heating (Unspecified Type)
Cooling
- Has cooling: Yes
Appliances
- Included: Dishwasher, Dryer, Gas Oven, Microwave, Refrigerator, Stainless Steel Appliance(s), Washer, Gas Water Heater
- Laundry: Laundry Room
Features
- First Floor Bedroom, First Floor Full Bath, Ceiling Fan(s), Chandelier, Eat-in Kitchen, Entrance Foyer, Formal Dining, Granite Counters, Kitchen Island, Open Kitchen, Pantry, Walk Through Kitchen
- Flooring: Carpet, Ceramic Tile, Hardwood
- Attic: None
- Has fireplace: No
Interior area
- Total structure area: 1,408
- Total interior livable area: 1,408 sqft
Property
Parking
- Total spaces: 2
- Parking features: Driveway, Garage, On Street
- Garage spaces: 1
- Has uncovered spaces: Yes
Accessibility
- Accessibility features: Accessible Entrance
Features
- Levels: Two
- Fencing: Back Yard
Lot
- Size: 6,000 sqft
Details
- Parcel number: 2089544950000570
- Special conditions: None
Construction
Type & style
- Home type: SingleFamily
- Architectural style: Cape Cod
- Property subtype: Single Family Residence, Residential
Condition
- Year built: 1950
- Major remodel year: 1950
Utilities & green energy
- Sewer: Public Sewer
- Water: Public
- Utilities for property: Electricity Connected, Natural Gas Connected, Sewer Connected, Trash Collection Public, Water Connected
Community & neighborhood
Location
- Region: Oceanside
Other
Other facts
- Listing agreement: Exclusive Right To Sell
Price history
| Date | Event | Price |
|---|---|---|
| 9/23/2025 | Sold | $665,000-2.2%$472/sqft |
Source: | ||
| 7/16/2025 | Pending sale | $679,999$483/sqft |
Source: | ||
| 6/24/2025 | Listed for sale | $679,999+28.3%$483/sqft |
Source: | ||
| 11/4/2020 | Listing removed | $529,999$376/sqft |
Source: Desimone Real Estate #3260674 Report a problem | ||
| 10/15/2020 | Listed for sale | $529,999+51.4%$376/sqft |
Source: Desimone Real Estate #3260674 Report a problem | ||
Public tax history
| Year | Property taxes | Tax assessment |
|---|---|---|
| 2024 | -- | $404 -10.8% |
| 2023 | -- | $453 -2.6% |
| 2022 | -- | $465 |
Find assessor info on the county website
Neighborhood: 11572
Nearby schools
GreatSchools rating
- 7/10School 3Grades: 1-6Distance: 0.2 mi
- 8/10School 7 Oceanside Senior High SchoolGrades: 8-12Distance: 0.7 mi
- NASchool 6 Kindergarten CenterGrades: PK-KDistance: 0.7 mi
Schools provided by the listing agent
- Elementary: School 3
- Middle: School 9M-Oceanside Middle School
- High: School 7-Oceanside Senior Hs
Source: OneKey® MLS. This data may not be complete. We recommend contacting the local school district to confirm school assignments for this home.
Get a cash offer in 3 minutes
Find out how much your home could sell for in as little as 3 minutes with a no-obligation cash offer.
Estimated market value$679,000
Get a cash offer in 3 minutes
Find out how much your home could sell for in as little as 3 minutes with a no-obligation cash offer.
Estimated market value
$679,000
