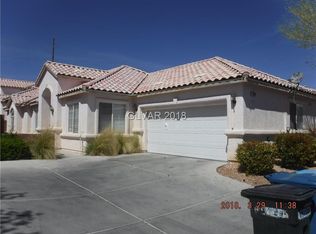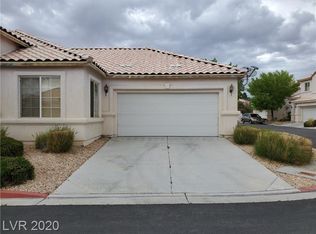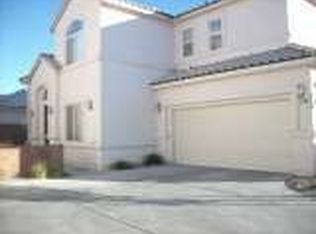Closed
$465,000
2691 Rimpacific Cir, Spring Valley, NV 89146
4beds
2,101sqft
Single Family Residence
Built in 2005
4,791.6 Square Feet Lot
$463,300 Zestimate®
$221/sqft
$2,100 Estimated rent
Home value
$463,300
$422,000 - $510,000
$2,100/mo
Zestimate® history
Loading...
Owner options
Explore your selling options
What's special
Check out this open feel single story home with 4 bedrooms! It is conveniently situated near shopping, restaurants and Las Vegas Blvd! This neighborhood offers a gated entry and a community pool! This home boasts lots of crown molding and high ceilings for that spacious feel! Check out the welcoming double door entry, separate family and living room with vaulted ceilings. 2 of the secondary bedrooms have a Jack & Jill configuration with a full bath. 4th bedroom has its separated shower. Back and side yard are very low maintenance! Also, be sure to check out the pool area in the back of the community!
Zillow last checked: 8 hours ago
Listing updated: January 03, 2026 at 05:10pm
Listed by:
Timothy S. Meservey S.0062459 702-940-4500,
ERA Brokers Consolidated
Bought with:
Aaron M. Mazza, S.0172821
Platinum Real Estate Prof
Source: LVR,MLS#: 2671477 Originating MLS: Greater Las Vegas Association of Realtors Inc
Originating MLS: Greater Las Vegas Association of Realtors Inc
Facts & features
Interior
Bedrooms & bathrooms
- Bedrooms: 4
- Bathrooms: 3
- Full bathrooms: 2
- 3/4 bathrooms: 1
Primary bedroom
- Description: Downstairs,Walk-In Closet(s)
- Dimensions: 15x15
Bedroom 2
- Description: Downstairs
- Dimensions: 11x10
Bedroom 3
- Description: Downstairs
- Dimensions: 12x10
Bedroom 4
- Description: Downstairs
- Dimensions: 12x11
Primary bathroom
- Description: Double Sink,Separate Shower,Separate Tub
Family room
- Description: Downstairs
- Dimensions: 15x14
Kitchen
- Description: Breakfast Bar/Counter,Granite Countertops,Lighting Recessed,Pantry
Living room
- Description: Entry Foyer,Formal
- Dimensions: 22x18
Heating
- Central, Gas
Cooling
- Central Air, Electric
Appliances
- Included: Dryer, Disposal, Gas Range, Refrigerator, Washer
- Laundry: Cabinets, Electric Dryer Hookup, Gas Dryer Hookup, Main Level, Laundry Room, Sink
Features
- Bedroom on Main Level, Ceiling Fan(s), Primary Downstairs, Window Treatments
- Flooring: Ceramic Tile, Laminate
- Windows: Double Pane Windows, Window Treatments
- Number of fireplaces: 1
- Fireplace features: Family Room, Gas
Interior area
- Total structure area: 2,101
- Total interior livable area: 2,101 sqft
Property
Parking
- Total spaces: 2
- Parking features: Attached, Garage, Guest, Inside Entrance, Private
- Attached garage spaces: 2
Features
- Stories: 1
- Exterior features: Private Yard, Sprinkler/Irrigation
- Pool features: Community
- Fencing: Block,Back Yard
Lot
- Size: 4,791 sqft
- Features: Drip Irrigation/Bubblers, < 1/4 Acre
Details
- Parcel number: 16312510014
- Zoning description: Single Family
- Other equipment: Water Softener Loop
- Horse amenities: None
Construction
Type & style
- Home type: SingleFamily
- Architectural style: One Story
- Property subtype: Single Family Residence
Materials
- Frame, Stucco
- Roof: Tile
Condition
- Good Condition,Resale
- Year built: 2005
Utilities & green energy
- Electric: Photovoltaics None
- Sewer: Public Sewer
- Water: Public
- Utilities for property: Underground Utilities
Green energy
- Energy efficient items: Doors, Windows
Community & neighborhood
Community
- Community features: Pool
Location
- Region: Spring Valley
- Subdivision: Edmond Gardens
HOA & financial
HOA
- Has HOA: Yes
- HOA fee: $130 monthly
- Amenities included: Pool
- Services included: Maintenance Grounds, Recreation Facilities
- Association name: Edmond Garden
- Association phone: 702-736-9450
Other
Other facts
- Listing agreement: Exclusive Right To Sell
- Listing terms: Cash,Conventional,FHA,VA Loan
Price history
| Date | Event | Price |
|---|---|---|
| 1/2/2026 | Sold | $465,000-2.1%$221/sqft |
Source: | ||
| 12/3/2025 | Pending sale | $475,000$226/sqft |
Source: | ||
| 8/3/2025 | Price change | $475,000-0.8%$226/sqft |
Source: | ||
| 7/24/2025 | Price change | $479,000-1.2%$228/sqft |
Source: | ||
| 7/3/2025 | Price change | $484,9870%$231/sqft |
Source: | ||
Public tax history
| Year | Property taxes | Tax assessment |
|---|---|---|
| 2025 | $2,190 +8% | $124,281 +5.8% |
| 2024 | $2,029 +8% | $117,423 +15.3% |
| 2023 | $1,879 +8% | $101,866 +5.6% |
Find assessor info on the county website
Neighborhood: Spring Valley
Nearby schools
GreatSchools rating
- 3/10Dr. C Owen Roundy Elementary SchoolGrades: PK-5Distance: 0.2 mi
- 8/10Kenny C Guinn Middle SchoolGrades: 6-8Distance: 2.2 mi
- 6/10Ed W Clark High SchoolGrades: 9-12Distance: 0.9 mi
Schools provided by the listing agent
- Elementary: Wynn, Elaine,Wynn, Elaine
- Middle: Guinn Kenny C.
- High: Clark Ed. W.
Source: LVR. This data may not be complete. We recommend contacting the local school district to confirm school assignments for this home.
Get a cash offer in 3 minutes
Find out how much your home could sell for in as little as 3 minutes with a no-obligation cash offer.
Estimated market value$463,300
Get a cash offer in 3 minutes
Find out how much your home could sell for in as little as 3 minutes with a no-obligation cash offer.
Estimated market value
$463,300


