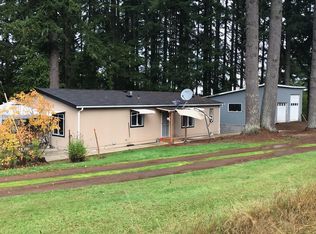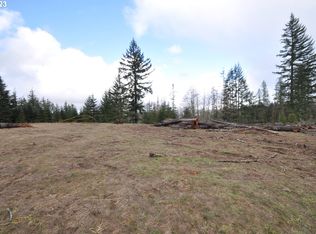Sold
$560,000
26915 Hammond Rd, Rainier, OR 97048
4beds
3,400sqft
Residential, Single Family Residence
Built in 1975
3.66 Acres Lot
$558,300 Zestimate®
$165/sqft
$3,530 Estimated rent
Home value
$558,300
Estimated sales range
Not available
$3,530/mo
Zestimate® history
Loading...
Owner options
Explore your selling options
What's special
First time on the market! Beautiful 4 bedroom 3 bath 3400 sf home on 3.66 acres with a 3 bay shop. This custom gable design home features tile entry, spacious kitchen w/ granite counters and tile backsplash. Walk in pantry. Neutral colors throughout. Gracious living room w/ stone fireplace. Spacious primary bedroom and bath. Full basement. Enjoy the lovely treed landscape from your deck and the wildlife that stop in to visit. Make your appointment to view this lovely oasis!
Zillow last checked: 8 hours ago
Listing updated: November 22, 2025 at 07:24am
Listed by:
Kristina Mack 360-431-6120,
RE/MAX Powerpros
Bought with:
Emilio Fontana, 920200114
Premiere Property Group, LLC
Source: RMLS (OR),MLS#: 353960304
Facts & features
Interior
Bedrooms & bathrooms
- Bedrooms: 4
- Bathrooms: 3
- Full bathrooms: 3
- Main level bathrooms: 1
Primary bedroom
- Level: Upper
Bedroom 2
- Level: Upper
Bedroom 3
- Level: Main
Bedroom 4
- Level: Lower
Kitchen
- Level: Main
Living room
- Level: Main
Heating
- Forced Air
Appliances
- Included: Dishwasher, Microwave, Washer/Dryer, Electric Water Heater
Features
- Granite
- Flooring: Tile, Wall to Wall Carpet
- Windows: Double Pane Windows
- Basement: Daylight
- Fireplace features: Propane
Interior area
- Total structure area: 3,400
- Total interior livable area: 3,400 sqft
Property
Parking
- Total spaces: 3
- Parking features: Covered, Driveway, RV Access/Parking, Detached, Oversized
- Garage spaces: 3
- Has uncovered spaces: Yes
Features
- Levels: Two
- Stories: 3
- Patio & porch: Deck
- Has view: Yes
- View description: Territorial, Trees/Woods
Lot
- Size: 3.66 Acres
- Features: Secluded, Sloped, Terraced, Trees, Wooded, Acres 3 to 5
Details
- Additional structures: RVParking
- Parcel number: 18726
- Zoning: County
Construction
Type & style
- Home type: SingleFamily
- Architectural style: NW Contemporary
- Property subtype: Residential, Single Family Residence
Materials
- Wood Siding
- Foundation: Concrete Perimeter
- Roof: Composition
Condition
- Updated/Remodeled
- New construction: No
- Year built: 1975
Utilities & green energy
- Sewer: Septic Tank
- Water: Well
Community & neighborhood
Location
- Region: Rainier
Other
Other facts
- Listing terms: Cash,Conventional
- Road surface type: Gravel
Price history
| Date | Event | Price |
|---|---|---|
| 11/21/2025 | Sold | $560,000-3.4%$165/sqft |
Source: | ||
| 10/9/2025 | Pending sale | $579,900$171/sqft |
Source: | ||
| 9/15/2025 | Price change | $579,900-3.3%$171/sqft |
Source: | ||
| 6/27/2025 | Price change | $599,900+1.9%$176/sqft |
Source: | ||
| 6/3/2025 | Listed for sale | $589,000$173/sqft |
Source: Owner Report a problem | ||
Public tax history
| Year | Property taxes | Tax assessment |
|---|---|---|
| 2024 | $3,965 +0.4% | $343,150 +3% |
| 2023 | $3,948 +5.5% | $333,160 +3% |
| 2022 | $3,741 +2.9% | $323,460 +3% |
Find assessor info on the county website
Neighborhood: 97048
Nearby schools
GreatSchools rating
- 4/10Hudson Park Elementary SchoolGrades: K-6Distance: 3.8 mi
- 6/10Rainier Jr/Sr High SchoolGrades: 7-12Distance: 3.9 mi
Schools provided by the listing agent
- Elementary: Hudson Park
- Middle: Rainier
- High: Rainier
Source: RMLS (OR). This data may not be complete. We recommend contacting the local school district to confirm school assignments for this home.
Get pre-qualified for a loan
At Zillow Home Loans, we can pre-qualify you in as little as 5 minutes with no impact to your credit score.An equal housing lender. NMLS #10287.

