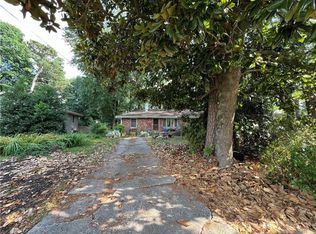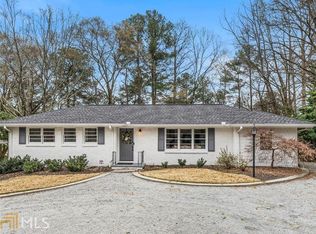Home is in the perfectly wonderful Brookhaven neighborhood of Drew Valley. Easy living renovated ranch home, move-in ready for today's active family. Large main living area plus a separate den for study, work, games, or series watching. Three generous bedrooms and plenty of closet space. The kitchen is open to the dining room for maximum family time. The private, fenced, back yard has a 2 level deck for lounging, grilling, and visiting. Great schools, sidewalks, nearby shopping and plenty of renovation activity add up to this being a beloved home for many years to come.
This property is off market, which means it's not currently listed for sale or rent on Zillow. This may be different from what's available on other websites or public sources.

