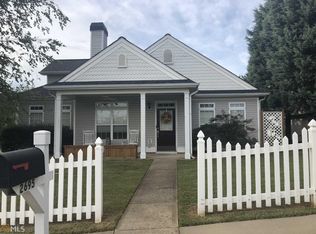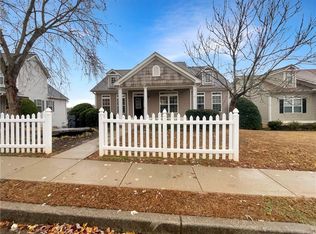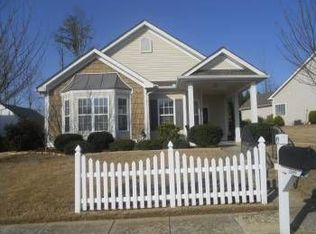Closed
$360,000
2693 Mariner Way, Villa Rica, GA 30180
3beds
2,510sqft
Single Family Residence, Residential
Built in 2001
8,102.16 Square Feet Lot
$325,800 Zestimate®
$143/sqft
$1,994 Estimated rent
Home value
$325,800
$303,000 - $345,000
$1,994/mo
Zestimate® history
Loading...
Owner options
Explore your selling options
What's special
This home is a must see in the sought after Beacon Village in the Mirror Lake Subdivision. Corner lot that boasts this spacious three story home with multiple bonus rooms, abundance of storage, and newly renovated dream kitchen with quartz countertops and a massive island. Property includes a courtyard/patio that leads to a detached garage with a separate office above with heating and air and additional storage space. Third floor includes a carpeted bonus room with access to attic storage. New roof, HVAC/furnace in the main, and high capacity hot water heater were recently installed. All of this and close proximity to the 36 hole Mirror Lake Golf Course, pool and tennis and I-20. MOVE IN READY! Multiple established gardens with entire yard in ground sprinklers. Just sit back and enjoy with a large patio that includes built in planters perfect for outdoor entertaining. Inside a glorious kitchen open to the family makes for wonderful get togethers. This home boasts so many bonus rooms as well as extra storage spaces perfect for working from home, entertaining or more. Quiet neighborhood on a quiet street with friendly neighbors. HOA dues also includes access to the private lake where you can fish, kayka, paddle board etc. HVAC units have been regularly serviced and yard has been treated professionally for weeds.
Zillow last checked: 8 hours ago
Listing updated: June 08, 2023 at 11:02pm
Listing Provided by:
Keena Wright,
BHGRE Metro Brokers
Bought with:
LORI H THOMASON, 248961
Keller Williams Realty Signature Partners
Source: FMLS GA,MLS#: 7215777
Facts & features
Interior
Bedrooms & bathrooms
- Bedrooms: 3
- Bathrooms: 3
- Full bathrooms: 2
- 1/2 bathrooms: 1
Primary bedroom
- Features: None
- Level: None
Bedroom
- Features: None
Primary bathroom
- Features: Double Vanity
Dining room
- Features: Open Concept, Separate Dining Room
Kitchen
- Features: Breakfast Bar, Cabinets White, Kitchen Island, Pantry, Stone Counters, View to Family Room
Heating
- Central
Cooling
- Central Air, Zoned
Appliances
- Included: Dishwasher, Disposal, Dryer, Gas Oven, Gas Range, Gas Water Heater, Microwave, Range Hood, Refrigerator, Washer
- Laundry: In Hall, Upper Level
Features
- Double Vanity, High Ceilings 9 ft Lower, High Speed Internet, Tray Ceiling(s), Walk-In Closet(s)
- Flooring: Carpet, Ceramic Tile, Hardwood
- Windows: Insulated Windows, Shutters
- Basement: None
- Number of fireplaces: 1
- Fireplace features: Family Room
- Common walls with other units/homes: No Common Walls
Interior area
- Total structure area: 2,510
- Total interior livable area: 2,510 sqft
- Finished area above ground: 2,510
Property
Parking
- Total spaces: 3
- Parking features: Detached, Garage, Garage Door Opener, Garage Faces Rear, Kitchen Level, Level Driveway, Parking Pad
- Garage spaces: 2
- Has uncovered spaces: Yes
Accessibility
- Accessibility features: None
Features
- Levels: Three Or More
- Patio & porch: Covered, Front Porch, Patio
- Exterior features: Courtyard, Garden, Rain Barrel/Cistern(s)
- Pool features: None
- Spa features: None
- Fencing: None
- Has view: Yes
- View description: Other
- Waterfront features: None
- Body of water: None
Lot
- Size: 8,102 sqft
- Features: Back Yard, Corner Lot, Front Yard, Landscaped, Level
Details
- Additional structures: Garage(s)
- Parcel number: 01750250100
- Other equipment: Irrigation Equipment
- Horse amenities: None
Construction
Type & style
- Home type: SingleFamily
- Architectural style: Traditional
- Property subtype: Single Family Residence, Residential
Materials
- Vinyl Siding
- Foundation: Slab
- Roof: Composition,Metal,Shingle
Condition
- Resale
- New construction: No
- Year built: 2001
Utilities & green energy
- Electric: 220 Volts in Laundry
- Sewer: Public Sewer
- Water: Public
- Utilities for property: Cable Available, Electricity Available, Natural Gas Available, Phone Available, Sewer Available, Underground Utilities, Water Available
Green energy
- Energy efficient items: HVAC, Lighting, Water Heater
- Energy generation: None
Community & neighborhood
Security
- Security features: Carbon Monoxide Detector(s), Smoke Detector(s)
Community
- Community features: Clubhouse, Community Dock, Country Club, Golf, Homeowners Assoc, Lake, Park, Playground, Pool, Restaurant, Street Lights, Tennis Court(s)
Location
- Region: Villa Rica
- Subdivision: Beacon Village At Mirror Lake
HOA & financial
HOA
- Has HOA: Yes
- HOA fee: $475 annually
Other
Other facts
- Listing terms: Cash,Conventional,FHA,VA Loan
- Road surface type: Asphalt
Price history
| Date | Event | Price |
|---|---|---|
| 6/1/2023 | Sold | $360,000-4%$143/sqft |
Source: | ||
| 5/18/2023 | Pending sale | $375,000$149/sqft |
Source: | ||
| 5/15/2023 | Listed for sale | $375,000+144%$149/sqft |
Source: | ||
| 12/4/2015 | Sold | $153,700-6%$61/sqft |
Source: | ||
| 11/12/2015 | Pending sale | $163,500$65/sqft |
Source: BHGRE METRO BROKERS #07525440 Report a problem | ||
Public tax history
| Year | Property taxes | Tax assessment |
|---|---|---|
| 2024 | $5,318 +40.4% | $143,520 +42.6% |
| 2023 | $3,788 -3.2% | $100,680 |
| 2022 | $3,913 +18.7% | $100,680 +17.2% |
Find assessor info on the county website
Neighborhood: 30180
Nearby schools
GreatSchools rating
- 5/10Mirror Lake Elementary SchoolGrades: PK-5Distance: 1 mi
- 6/10Mason Creek Middle SchoolGrades: 6-8Distance: 4 mi
- 5/10Douglas County High SchoolGrades: 9-12Distance: 8.7 mi
Schools provided by the listing agent
- Elementary: Mirror Lake
- Middle: Mason Creek
- High: Douglas County
Source: FMLS GA. This data may not be complete. We recommend contacting the local school district to confirm school assignments for this home.
Get a cash offer in 3 minutes
Find out how much your home could sell for in as little as 3 minutes with a no-obligation cash offer.
Estimated market value
$325,800
Get a cash offer in 3 minutes
Find out how much your home could sell for in as little as 3 minutes with a no-obligation cash offer.
Estimated market value
$325,800


