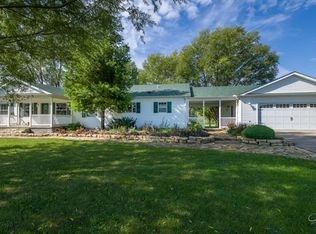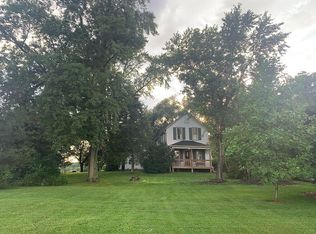Closed
$500,000
26930 S State Line Rd, Crete, IL 60417
4beds
2,900sqft
Single Family Residence
Built in 2006
10 Acres Lot
$561,900 Zestimate®
$172/sqft
$3,574 Estimated rent
Home value
$561,900
$534,000 - $596,000
$3,574/mo
Zestimate® history
Loading...
Owner options
Explore your selling options
What's special
Exceptional Estate on 10 Acres with a Spacious Custom-Built 4 Bed 3 Bath Country 2-Story, Pole Barn, and Fenced Yard is loaded with Special Features Including: First Floor Master Suite w/Office - perfect for Work-from-Home w/Separate Drive and Parking on North-Side, Dual Drives, Hardwood Floors, Family Room w/Cathedral Ceiling ~ HUGE Stone Fireplace ~ Custom In-Wall JBL Surround Sound, Kitchen w/SS Appliances ~ Recessed Lights ~ Breakfast Bar ~ Glass Slider-Door to Rear Porch, FULL Basement w/Commercial Grade Exterior Access Doors, Covered Porches in Front and Back, Brick Pavers, Alarm System, Central Vac, Intercom, Heated 40'x80' Pole Barn with Drive Thru Overhead Door set up, Giant Paved Driveway perfect for Horse Trailers and other Large Toys, Pasture, Professionally Fenced Back Yard, and beautiful New-Fence on North Side all the way to the Woods!!! Enough room to have hosted organized Rodeo! - This is the real-deal dream property you have always wanted. Contact your agent NOW to schedule a private tour!!
Zillow last checked: 8 hours ago
Listing updated: April 09, 2024 at 09:46am
Listing courtesy of:
Tony Mitidiero 708-259-3734,
eXp Realty
Bought with:
Debbie Braccio
McColly Real Estate
Source: MRED as distributed by MLS GRID,MLS#: 11976730
Facts & features
Interior
Bedrooms & bathrooms
- Bedrooms: 4
- Bathrooms: 3
- Full bathrooms: 3
Primary bedroom
- Features: Flooring (Carpet), Window Treatments (All), Bathroom (Full)
- Level: Main
- Area: 210 Square Feet
- Dimensions: 15X14
Bedroom 2
- Features: Flooring (Carpet), Window Treatments (All)
- Level: Main
- Area: 130 Square Feet
- Dimensions: 13X10
Bedroom 3
- Features: Flooring (Carpet), Window Treatments (All)
- Level: Second
- Area: 195 Square Feet
- Dimensions: 15X13
Bedroom 4
- Features: Flooring (Carpet), Window Treatments (All)
- Level: Second
- Area: 225 Square Feet
- Dimensions: 15X15
Dining room
- Features: Flooring (Hardwood), Window Treatments (All)
- Level: Main
- Area: 130 Square Feet
- Dimensions: 13X10
Family room
- Features: Flooring (Hardwood), Window Treatments (All)
- Level: Main
- Area: 598 Square Feet
- Dimensions: 23X26
Kitchen
- Features: Kitchen (Eating Area-Breakfast Bar, Eating Area-Table Space), Flooring (Hardwood), Window Treatments (All)
- Level: Main
- Area: 208 Square Feet
- Dimensions: 13X16
Laundry
- Features: Flooring (Ceramic Tile)
- Level: Main
- Area: 72 Square Feet
- Dimensions: 08X09
Loft
- Features: Flooring (Carpet)
- Level: Second
- Area: 104 Square Feet
- Dimensions: 8X13
Office
- Features: Flooring (Carpet), Window Treatments (All)
- Level: Main
- Area: 130 Square Feet
- Dimensions: 13X10
Heating
- Propane, Forced Air
Cooling
- Central Air
Appliances
- Included: Range, Microwave, Dishwasher, Refrigerator, Washer, Dryer, Stainless Steel Appliance(s)
- Laundry: Main Level
Features
- Cathedral Ceiling(s), 1st Floor Bedroom, 1st Floor Full Bath
- Flooring: Hardwood
- Basement: Unfinished,Full
- Number of fireplaces: 1
- Fireplace features: Wood Burning, Gas Starter, Family Room
Interior area
- Total structure area: 0
- Total interior livable area: 2,900 sqft
Property
Parking
- Total spaces: 9
- Parking features: Asphalt, Gravel, Shared Driveway, Side Driveway, Garage Door Opener, On Site, Garage Owned, Detached, Garage
- Garage spaces: 9
- Has uncovered spaces: Yes
Accessibility
- Accessibility features: No Disability Access
Features
- Stories: 1
- Patio & porch: Deck, Patio, Porch
- Fencing: Fenced
Lot
- Size: 10 Acres
- Dimensions: 227X1756X250X1231X28X527
- Features: Landscaped, Backs to Trees/Woods, Level
Details
- Additional structures: Barn(s), Shed(s)
- Parcel number: 2316293030130000
- Special conditions: None
- Other equipment: Water-Softener Owned, Central Vacuum, Intercom, Ceiling Fan(s), Sump Pump
Construction
Type & style
- Home type: SingleFamily
- Architectural style: Cape Cod
- Property subtype: Single Family Residence
Materials
- Vinyl Siding
- Foundation: Concrete Perimeter
- Roof: Asphalt
Condition
- New construction: No
- Year built: 2006
Utilities & green energy
- Electric: Circuit Breakers, 200+ Amp Service
- Sewer: Septic Tank
- Water: Well
Community & neighborhood
Security
- Security features: Security System
Community
- Community features: Horse-Riding Area, Horse-Riding Trails
Location
- Region: Crete
HOA & financial
HOA
- Services included: None
Other
Other facts
- Listing terms: Cash
- Ownership: Fee Simple
Price history
| Date | Event | Price |
|---|---|---|
| 4/9/2024 | Sold | $500,000-2.9%$172/sqft |
Source: | ||
| 2/11/2024 | Contingent | $515,000$178/sqft |
Source: | ||
| 2/8/2024 | Listed for sale | $515,000+59.4%$178/sqft |
Source: | ||
| 10/12/2016 | Sold | $323,000$111/sqft |
Source: | ||
Public tax history
| Year | Property taxes | Tax assessment |
|---|---|---|
| 2023 | $11,899 +8.3% | $120,591 +11.5% |
| 2022 | $10,988 +4.7% | $108,106 +8.5% |
| 2021 | $10,498 +2.8% | $99,631 +6.2% |
Find assessor info on the county website
Neighborhood: 60417
Nearby schools
GreatSchools rating
- 7/10Balmoral Elementary SchoolGrades: K-5Distance: 5.9 mi
- 5/10Crete-Monee Middle SchoolGrades: 6-8Distance: 7.9 mi
- 7/10Crete-Monee High SchoolGrades: 9-12Distance: 6.8 mi
Schools provided by the listing agent
- Elementary: Balmoral Elementary School
- Middle: Crete-Monee Middle School
- High: Crete-Monee High School
- District: 201U
Source: MRED as distributed by MLS GRID. This data may not be complete. We recommend contacting the local school district to confirm school assignments for this home.

Get pre-qualified for a loan
At Zillow Home Loans, we can pre-qualify you in as little as 5 minutes with no impact to your credit score.An equal housing lender. NMLS #10287.
Sell for more on Zillow
Get a free Zillow Showcase℠ listing and you could sell for .
$561,900
2% more+ $11,238
With Zillow Showcase(estimated)
$573,138
