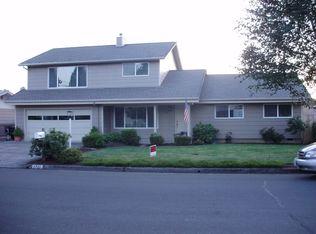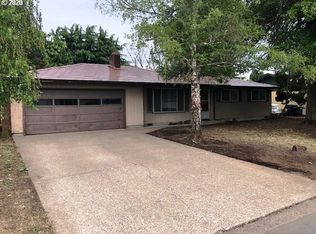Sold
$403,500
2694 33rd St, Springfield, OR 97477
3beds
1,094sqft
Residential, Single Family Residence
Built in 1966
8,712 Square Feet Lot
$401,500 Zestimate®
$369/sqft
$2,213 Estimated rent
Home value
$401,500
$369,000 - $438,000
$2,213/mo
Zestimate® history
Loading...
Owner options
Explore your selling options
What's special
Beautifully maintained home with exceptional outdoor living -This meticulously cared-for home offers a rare blend of comfort, function, and curb appeal. Featuring durable Hardie Plank and stucco siding, a charming brick walkway welcomes you inside to an inviting interior with a mix of laminate and carpet flooring, ductless heating and cooling, and custom built-in cabinetry and shelving throughout. Each of the three bedrooms includes double closets, while the primary suite features a sliding door to a private patio—ideal for relaxing or placing a future hot tub. Off the kitchen, you’ll find a convenient half bath and a spacious pantry/mudroom area that leads into the attached 2-car garage with workshop space. Step outside to a breathtaking backyard complete with raised garden beds, a greenhouse, a work shed, mature landscaping, a sprinkler system, and a covered patio perfect for year-round enjoyment. Nestled in a quiet cul-de-sac, this county property offers lower taxes and a peaceful setting that feels rural yet is part of a highly desirable neighborhood. A true treasure—you’ll want to see this one in person!
Zillow last checked: 8 hours ago
Listing updated: August 22, 2025 at 02:58am
Listed by:
Becki Trowbridge 541-729-7152,
eXp Realty LLC
Bought with:
Gina Dhom, 201207381
Windermere RE Lane County
Source: RMLS (OR),MLS#: 472092997
Facts & features
Interior
Bedrooms & bathrooms
- Bedrooms: 3
- Bathrooms: 2
- Full bathrooms: 1
- Partial bathrooms: 1
- Main level bathrooms: 2
Primary bedroom
- Features: Sliding Doors, Double Closet
- Level: Main
- Area: 121
- Dimensions: 11 x 11
Bedroom 2
- Features: Double Closet
- Level: Main
- Area: 121
- Dimensions: 11 x 11
Bedroom 3
- Features: Bookcases, Double Closet
- Level: Main
- Area: 90
- Dimensions: 9 x 10
Dining room
- Level: Main
- Area: 60
- Dimensions: 10 x 6
Kitchen
- Level: Main
- Area: 100
- Width: 10
Living room
- Level: Main
- Area: 225
- Dimensions: 15 x 15
Heating
- Ceiling, Ductless
Cooling
- Has cooling: Yes
Appliances
- Included: Dishwasher, Disposal, Free-Standing Range, Free-Standing Refrigerator, Washer/Dryer, Electric Water Heater
Features
- Double Closet, Bookcases, Pantry, Quartz
- Flooring: Vinyl, Wall to Wall Carpet
- Doors: Sliding Doors
- Windows: Double Pane Windows
- Basement: Crawl Space,None
- Number of fireplaces: 1
- Fireplace features: Wood Burning
Interior area
- Total structure area: 1,094
- Total interior livable area: 1,094 sqft
Property
Parking
- Total spaces: 2
- Parking features: Driveway, On Street, RV Boat Storage, Attached, Extra Deep Garage
- Attached garage spaces: 2
- Has uncovered spaces: Yes
Accessibility
- Accessibility features: Garage On Main, Minimal Steps, One Level, Utility Room On Main, Accessibility
Features
- Levels: One
- Stories: 1
- Patio & porch: Covered Patio, Patio
- Exterior features: Garden, Raised Beds, Yard
- Fencing: Fenced
- Has view: Yes
- View description: Mountain(s), Seasonal
Lot
- Size: 8,712 sqft
- Features: Cul-De-Sac, Level, Sprinkler, SqFt 7000 to 9999
Details
- Additional structures: Greenhouse, RVBoatStorage, ToolShed
- Parcel number: 0107142
- Zoning: R-1
Construction
Type & style
- Home type: SingleFamily
- Architectural style: Ranch
- Property subtype: Residential, Single Family Residence
Materials
- Cement Siding, Stucco
- Foundation: Concrete Perimeter
- Roof: Composition
Condition
- Resale
- New construction: No
- Year built: 1966
Utilities & green energy
- Sewer: Septic Tank
- Water: Public
Community & neighborhood
Location
- Region: Springfield
Other
Other facts
- Listing terms: Cash,Conventional,FHA,VA Loan
- Road surface type: Paved
Price history
| Date | Event | Price |
|---|---|---|
| 8/18/2025 | Sold | $403,500+7.6%$369/sqft |
Source: | ||
| 7/29/2025 | Pending sale | $375,000$343/sqft |
Source: | ||
| 7/25/2025 | Listed for sale | $375,000$343/sqft |
Source: | ||
Public tax history
| Year | Property taxes | Tax assessment |
|---|---|---|
| 2025 | $2,329 +2.9% | $186,633 +3% |
| 2024 | $2,263 +1% | $181,198 +3% |
| 2023 | $2,240 +4% | $175,921 +3% |
Find assessor info on the county website
Neighborhood: 97477
Nearby schools
GreatSchools rating
- 3/10Yolanda Elementary SchoolGrades: K-5Distance: 0.6 mi
- 5/10Briggs Middle SchoolGrades: 6-8Distance: 0.6 mi
- 5/10Thurston High SchoolGrades: 9-12Distance: 3.3 mi
Schools provided by the listing agent
- Elementary: Yolanda
- Middle: Briggs
- High: Thurston
Source: RMLS (OR). This data may not be complete. We recommend contacting the local school district to confirm school assignments for this home.
Get pre-qualified for a loan
At Zillow Home Loans, we can pre-qualify you in as little as 5 minutes with no impact to your credit score.An equal housing lender. NMLS #10287.
Sell for more on Zillow
Get a Zillow Showcase℠ listing at no additional cost and you could sell for .
$401,500
2% more+$8,030
With Zillow Showcase(estimated)$409,530

