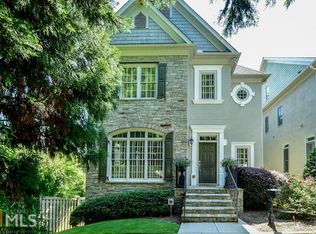Say hello to your light-filled, spacious home in well-maintained, gated Buckhead community. Featuring a spacious eat-in kitchen with separate dining, high ceilings, and gorgeous plantation shutters throughout. You'll love the large owner's suite with trey ceiling, deck, and en suite bath & walk-in closet! Opportunity to use upstairs bonus room as a bedroom, crucial home office, or playroom. With an attached 2-car garage, you'll be ready to head out to shopping, restaurants, parks, and schools -- all within a quick drive.
This property is off market, which means it's not currently listed for sale or rent on Zillow. This may be different from what's available on other websites or public sources.

