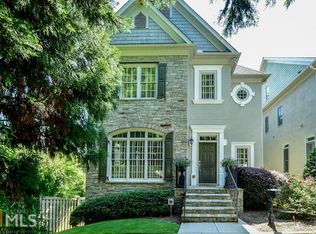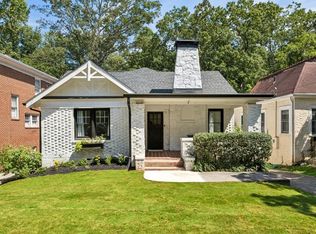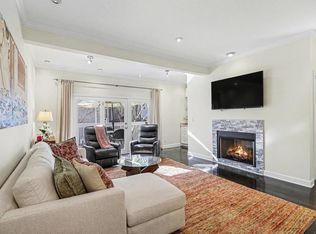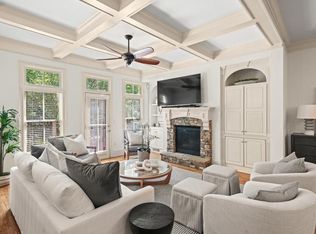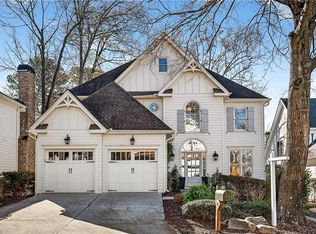Modern Elegance Meets Intown Convenience! This stunning home beautifully blends modern renovations with the best of intown living-just minutes from Sarah Smith Elementary School! With 5 bedrooms and 4.5 bathrooms, there's ample space. As you enter, you'll immediately notice the meticulous craftsmanship and attention to detail throughout, including hardwood floors, custom trim, and elegant moldings. The living room features a striking stacked stone fireplace, perfect for cozy nights or entertaining. The chef's kitchen is a true highlight, complete with a farmhouse sink, granite countertops, stainless steel appliances, and recessed lighting that enhances its modern appeal. Step outside to your private, fenced backyard oasis-an ideal setting for outdoor entertaining or relaxing under the stars. The space is wired for a TV and hot tub, giving you the flexibility to elevate your outdoor living even more. Upstairs, the owner's suite impresses with a vaulted ceiling, creating a spacious and airy retreat. The spa-like bathroom offers double vanities, a separate shower, a soaking tub, and a large walk-in closet. Two guest bedrooms share a Jack and Jill bath, providing both comfort and convenience. The top floor features a versatile oversized bedroom with a full bath-perfect as an office, media room, recreation space, or guest suite. The lower level also features a large bonus room with a full bathroom - great for a gym, movie theater, rec room or bedroom. With a newer roof, HVAC, and water heater, this home offers peace of mind and efficiency for years to come. Two car garage with plenty of storage. Conveniently located near top restaurants, shopping, and major highways (I-85 and GA-400), this property delivers the perfect combination of modern comfort, thoughtful design, and prime location.
Active
$800,000
2694 Lenox Rd NE, Atlanta, GA 30324
5beds
3,095sqft
Est.:
Single Family Residence
Built in 2000
4,181.76 Square Feet Lot
$785,000 Zestimate®
$258/sqft
$350/mo HOA
What's special
- 9 days |
- 306 |
- 10 |
Zillow last checked: 8 hours ago
Listing updated: January 14, 2026 at 01:49pm
Listed by:
Curtis Kelliher 404-936-7561,
Keller Williams Realty
Source: GAMLS,MLS#: 10668153
Tour with a local agent
Facts & features
Interior
Bedrooms & bathrooms
- Bedrooms: 5
- Bathrooms: 5
- Full bathrooms: 4
- 1/2 bathrooms: 1
- Main level bathrooms: 2
- Main level bedrooms: 3
Rooms
- Room types: Bonus Room, Exercise Room
Kitchen
- Features: Breakfast Area, Kitchen Island, Pantry
Heating
- Central
Cooling
- Central Air
Appliances
- Included: Dishwasher, Disposal, Refrigerator
- Laundry: Upper Level
Features
- Walk-In Closet(s)
- Flooring: Hardwood
- Windows: Double Pane Windows
- Basement: Bath Finished,Finished
- Number of fireplaces: 2
- Fireplace features: Family Room
- Common walls with other units/homes: No Common Walls
Interior area
- Total structure area: 3,095
- Total interior livable area: 3,095 sqft
- Finished area above ground: 3,095
- Finished area below ground: 0
Property
Parking
- Total spaces: 2
- Parking features: Garage
- Has garage: Yes
Features
- Levels: Three Or More
- Stories: 3
- Fencing: Back Yard
- Has view: Yes
- View description: City
- Waterfront features: No Dock Or Boathouse
- Body of water: None
Lot
- Size: 4,181.76 Square Feet
- Features: Private
Details
- Parcel number: 17 0006 LL1858
Construction
Type & style
- Home type: SingleFamily
- Architectural style: Traditional
- Property subtype: Single Family Residence
Materials
- Other
- Roof: Other
Condition
- Resale
- New construction: No
- Year built: 2000
Utilities & green energy
- Sewer: Public Sewer
- Water: Public
- Utilities for property: Electricity Available, Natural Gas Available, Sewer Available, Water Available
Community & HOA
Community
- Features: Gated
- Security: Smoke Detector(s)
- Subdivision: Canterbury Park
HOA
- Has HOA: Yes
- Services included: Maintenance Grounds
- HOA fee: $4,200 annually
Location
- Region: Atlanta
Financial & listing details
- Price per square foot: $258/sqft
- Tax assessed value: $661,700
- Annual tax amount: $12,566
- Date on market: 1/7/2026
- Cumulative days on market: 9 days
- Listing agreement: Exclusive Right To Sell
- Electric utility on property: Yes
Estimated market value
$785,000
$746,000 - $824,000
$4,038/mo
Price history
Price history
| Date | Event | Price |
|---|---|---|
| 1/8/2026 | Listed for sale | $800,000+2.4%$258/sqft |
Source: | ||
| 2/16/2024 | Sold | $781,500-2.2%$253/sqft |
Source: | ||
| 12/29/2023 | Pending sale | $799,000$258/sqft |
Source: | ||
| 12/22/2023 | Listed for sale | $799,000+9.9%$258/sqft |
Source: | ||
| 10/1/2023 | Listing removed | -- |
Source: | ||
Public tax history
Public tax history
| Year | Property taxes | Tax assessment |
|---|---|---|
| 2024 | $7,634 +22.9% | $264,680 +4.7% |
| 2023 | $6,213 -28.3% | $252,800 |
| 2022 | $8,669 +0.5% | $252,800 -7.2% |
Find assessor info on the county website
BuyAbility℠ payment
Est. payment
$4,968/mo
Principal & interest
$3765
Property taxes
$573
Other costs
$630
Climate risks
Neighborhood: Pine Hills
Nearby schools
GreatSchools rating
- 6/10Smith Elementary SchoolGrades: PK-5Distance: 2.3 mi
- 6/10Sutton Middle SchoolGrades: 6-8Distance: 2.9 mi
- 8/10North Atlanta High SchoolGrades: 9-12Distance: 5.8 mi
Schools provided by the listing agent
- Elementary: Smith Primary/Elementary
- Middle: Sutton
- High: North Atlanta
Source: GAMLS. This data may not be complete. We recommend contacting the local school district to confirm school assignments for this home.
- Loading
- Loading
