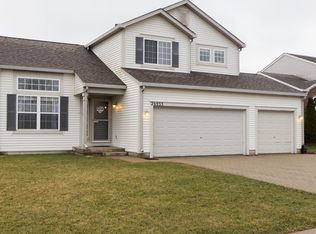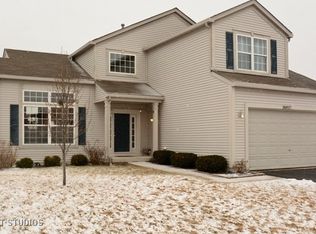Welcome home to this fabulous 2-story open floor plan!! Just freshly painted! 3200 sq. ft, 5 bedrooms, 2.1 baths, 3-car garage. Hardwood floors grace 90% of the main level. As you enter you will be greeted by a grand entryway, elongated foyer and soaring ceilings! Large formal living room and dining room. Spacious kitchen with cabinets galore, tiled back-splash, pantry and large dining area overlooking comfortable and roomy family room. Main level also includes 5th bedroom which can also be used as office/study, powder room and mudroom with ceramic tile. Stunning oak staircase overlooks foyer/living room leading to 2nd level featuring massive master bedroom and private master bath with ceramic floors, whirlpool, separate shower, dual sink vanity and two walk-in closets! 4 additional generously sized bedrooms, full bath and small loft area. Full unfinished basement with roughed-in plumbing, cable ready and Lifetime PermaSeal Warranty. Great fenced backyard for entertaining on a 2-tiered deck - upper is 10x10, lower is 16x40 and brick paver patio. Roof, gutters, fascia 2015, Ejector pump 2017, sump pump, garbage disposal 2019, brick paver patio 2017, kitchen back-splash 2018, ceramic tile in 2 baths and mudroom 2018, all new blinds 2017, garage dry-walled 2018, 3 windows replaced in 4th bedroom 2018, HVAC inspected yearly. Amberleigh Park just a short walk away and Minooka School District! Channahon State Park just 4 miles away....
This property is off market, which means it's not currently listed for sale or rent on Zillow. This may be different from what's available on other websites or public sources.

