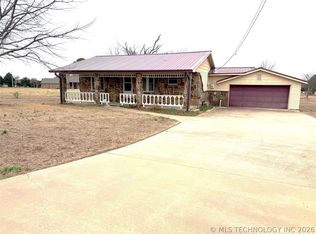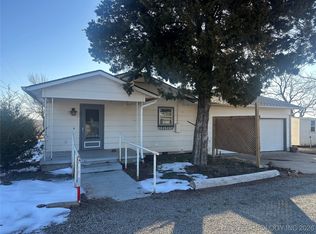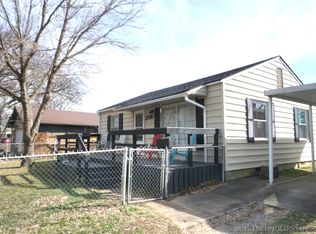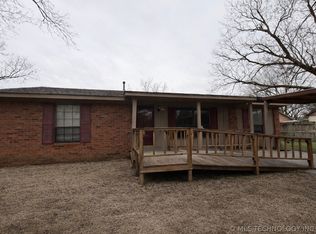Charming country fixer-upper with endless potential on 8.34 acres (m/l). Tucked away in a secluded and desirable rural area just outside of city limits, this 3 bedroom, 1.5 bathroom home is fully fenced and offers the perfect blend of privacy and possibility. The spacious floor plan includes a standard living area connected to the kitchen, and separate laundry room. The home needs TLC - flooring, trim, paint, and repairs throughout, but vinyl windows, central heat and air, metal roof, and 3 additional metal buildings. Outside you'll find a covered front porch, rear deck, metal loafing shed, metal storage, and metal shop/potential mother in law suite that has electric and water. This was a former salon building - complete with a half bath, 2 rooms, a large double sink, vinyl windows, and a full-length covered front porch. This peaceful property has a lot of potential and is ready for its next owners! Call to schedule your showing today.
For sale
$134,900
26945 S 206th Rd, Henryetta, OK 74437
3beds
1,368sqft
Est.:
Single Family Residence
Built in 1940
8.34 Acres Lot
$-- Zestimate®
$99/sqft
$-- HOA
What's special
Rear deckMetal storageCovered front porchSpacious floor planCentral heat and airMetal roofElectric and water
- 118 days |
- 1,013 |
- 63 |
Zillow last checked: 8 hours ago
Listing updated: October 30, 2025 at 01:02pm
Listed by:
Lindsey McKinney 918-268-4474,
Crosby Real Estate, Inc.
Source: MLS Technology, Inc.,MLS#: 2545344 Originating MLS: MLS Technology
Originating MLS: MLS Technology
Tour with a local agent
Facts & features
Interior
Bedrooms & bathrooms
- Bedrooms: 3
- Bathrooms: 2
- Full bathrooms: 1
- 1/2 bathrooms: 1
Heating
- Central, Gas
Cooling
- Central Air
Appliances
- Included: Electric Water Heater, Oven, Range, Stove
- Laundry: Washer Hookup, Electric Dryer Hookup
Features
- Laminate Counters, None, Ceiling Fan(s), Gas Range Connection
- Flooring: Carpet, Laminate, Tile, Vinyl
- Windows: Vinyl
- Basement: Crawl Space
- Has fireplace: No
Interior area
- Total structure area: 1,368
- Total interior livable area: 1,368 sqft
Property
Features
- Levels: One
- Stories: 1
- Patio & porch: Covered, Deck, Porch
- Exterior features: Rain Gutters
- Pool features: None
- Fencing: Barbed Wire,Full
Lot
- Size: 8.34 Acres
- Features: Corner Lot, Farm, Mature Trees, Ranch
Details
- Additional structures: Other, Shed(s), Workshop
- Parcel number: 089000000031000200
Construction
Type & style
- Home type: SingleFamily
- Property subtype: Single Family Residence
Materials
- Vinyl Siding, Wood Frame
- Foundation: Crawlspace
- Roof: Metal
Condition
- Year built: 1940
Utilities & green energy
- Sewer: Septic Tank
- Water: Rural
- Utilities for property: Electricity Available, Natural Gas Available, Water Available
Green energy
- Indoor air quality: Ventilation
Community & HOA
Community
- Features: Gutter(s)
- Security: No Safety Shelter
- Subdivision: Keith Tracts
HOA
- Has HOA: No
Location
- Region: Henryetta
Financial & listing details
- Price per square foot: $99/sqft
- Tax assessed value: $72,821
- Annual tax amount: $747
- Date on market: 10/30/2025
- Cumulative days on market: 220 days
- Listing terms: Conventional,Other
Estimated market value
Not available
Estimated sales range
Not available
Not available
Price history
Price history
| Date | Event | Price |
|---|---|---|
| 10/30/2025 | Listed for sale | $134,900-2.9%$99/sqft |
Source: | ||
| 10/23/2025 | Listing removed | $139,000$102/sqft |
Source: | ||
| 8/11/2025 | Price change | $139,000-12.6%$102/sqft |
Source: | ||
| 4/29/2025 | Listed for sale | $159,000+101.3%$116/sqft |
Source: | ||
| 1/30/2012 | Sold | $79,000$58/sqft |
Source: Public Record Report a problem | ||
Public tax history
Public tax history
| Year | Property taxes | Tax assessment |
|---|---|---|
| 2024 | $739 -1% | $8,738 |
| 2023 | $747 -24.6% | $8,738 -23.6% |
| 2022 | $990 +0.5% | $11,430 |
| 2021 | $985 +15.9% | $11,430 +10.2% |
| 2020 | $849 +5% | $10,368 +5% |
| 2019 | $809 | $9,874 +5% |
| 2018 | $809 +5.6% | $9,404 +5% |
| 2017 | $766 -5.2% | $8,956 -5.8% |
| 2016 | $808 | $9,508 -0.2% |
| 2015 | $808 -4.1% | $9,525 -2.4% |
| 2014 | $843 +0.8% | $9,756 +2.9% |
| 2013 | $836 +74.3% | $9,479 +47.1% |
| 2012 | $479 -3% | $6,442 |
| 2011 | $494 | $6,442 |
| 2010 | $494 | $6,442 |
| 2009 | $494 +10.5% | $6,442 0% |
| 2008 | $447 -3.1% | $6,443 |
| 2007 | $462 | $6,443 |
Find assessor info on the county website
BuyAbility℠ payment
Est. payment
$774/mo
Principal & interest
$696
Property taxes
$78
Climate risks
Neighborhood: 74437
Nearby schools
GreatSchools rating
- 6/10Wilson Elementary SchoolGrades: PK-8Distance: 3.5 mi
- 2/10Wilson High SchoolGrades: 9-12Distance: 3.5 mi
Schools provided by the listing agent
- Elementary: Henryetta
- High: Henryetta
- District: Henryetta SCD K-12 (92)
Source: MLS Technology, Inc.. This data may not be complete. We recommend contacting the local school district to confirm school assignments for this home.



