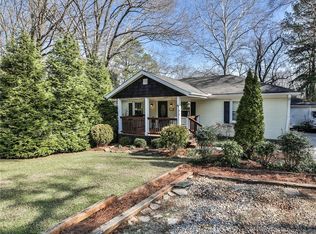New construction. Let's go under contract now so you can make design choices and turn this into your forever home. 2 story home with 10ft main floor ceilings in wonderful Midway Woods neighborhood with a 1 car detached garage. Open kitchen with custom cabinets, screened porch w/ fireplace, hardwood floors throughout, tile flooring in bathrooms and laundry. Open staircase to upper floor with 5 bedrooms and 4 bathrooms. All new utilities, windows and insulation. Master suite has massive walkthrough closet opening into the luxurious master bath. This is a wonderful neighborhood with many high-end new construction and renovated homes. Just 4mi from CDC/Emory! Will be ready end of June.
This property is off market, which means it's not currently listed for sale or rent on Zillow. This may be different from what's available on other websites or public sources.
