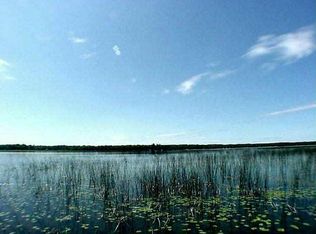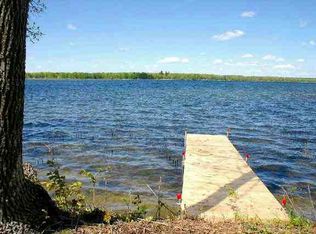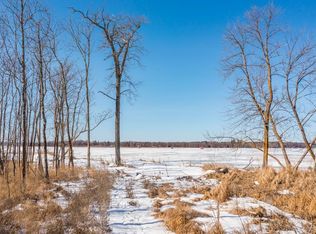Closed
$545,000
26952 Alpha Ln, Merrifield, MN 56465
3beds
2,232sqft
Single Family Residence
Built in 2000
1.6 Acres Lot
$549,000 Zestimate®
$244/sqft
$1,907 Estimated rent
Home value
$549,000
$461,000 - $653,000
$1,907/mo
Zestimate® history
Loading...
Owner options
Explore your selling options
What's special
Exceptional lakefront opportunity on pristine Upper Mission Lake featuring charming log and stone
exterior with covered front porch, multiple patios and decks, and expansive green yard on 200 feet of
gradual slope to clear shoreline, with plenty of room for your dock. This property offers incredible
value with a legal permanent 2006 Dutch Park Classic guest cabin, double lofted and fully furnished with 50 amp service - perfect for extended family, guests, or rental income potential (not included in sq. footage or bed/bath count). Outdoor amenities include 120V electric service at shoreline, 40 amp RV hookup with full sewer and water connections, and spacious 32x26 detached garage with 8-foot door for boat and equipment storage. The heated half basement provides versatile storage space ideal for snowmobiles and other recreational equipment. Upper Mission Lake offers excellent multi-species fishing. Just 16 minutes from Brainerd with easy access to Nisswa, Crosby, and Cross Lake for golf, dining, and shopping. Whether seeking year-round residence, weekend retreat, or investment property, this delivers the complete Minnesota lake lifestyle with modern conveniences and endless recreational possibilities.
Zillow last checked: 8 hours ago
Listing updated: September 25, 2025 at 07:06pm
Listed by:
Jennifer Briggs 612-599-4602,
Keller Williams Realty Integrity Lakes
Bought with:
John Angell
Coldwell Banker Realty
Tina Angell
Source: NorthstarMLS as distributed by MLS GRID,MLS#: 6745165
Facts & features
Interior
Bedrooms & bathrooms
- Bedrooms: 3
- Bathrooms: 1
- Full bathrooms: 1
Bedroom 1
- Level: Main
- Area: 103.5 Square Feet
- Dimensions: 11.5x9
Bedroom 2
- Level: Main
- Area: 60 Square Feet
- Dimensions: 10x6
Bedroom 3
- Level: Main
- Area: 110 Square Feet
- Dimensions: 11x10
Dining room
- Level: Main
- Area: 110 Square Feet
- Dimensions: 10x11
Other
- Level: Main
- Area: 444 Square Feet
- Dimensions: 37x12
Kitchen
- Level: Main
- Area: 120 Square Feet
- Dimensions: 12x10
Laundry
- Level: Main
- Area: 132 Square Feet
- Dimensions: 12x11
Living room
- Level: Main
- Area: 273 Square Feet
- Dimensions: 14x19.5
Heating
- Forced Air
Cooling
- Central Air
Appliances
- Included: Dishwasher, Gas Water Heater, Water Filtration System, Microwave, Range, Refrigerator, Water Softener Owned
Features
- Basement: Block,Crawl Space
- Has fireplace: No
- Fireplace features: Electric
Interior area
- Total structure area: 2,232
- Total interior livable area: 2,232 sqft
- Finished area above ground: 1,116
- Finished area below ground: 0
Property
Parking
- Total spaces: 3
- Parking features: Detached, Asphalt
- Garage spaces: 3
- Details: Garage Door Height (8)
Accessibility
- Accessibility features: None
Features
- Levels: One
- Stories: 1
- Patio & porch: Covered, Deck, Front Porch
- Has view: Yes
- View description: Lake, West
- Has water view: Yes
- Water view: Lake
- Waterfront features: Lake Front, Waterfront Num(18024200), Lake Chain, Lake Bottom(Sand), Lake Acres(881), Lake Chain Acres(1599), Lake Depth(36)
- Body of water: Upper Mission,Mission
- Frontage length: Water Frontage: 33
Lot
- Size: 1.60 Acres
- Dimensions: 336 x 519 x 407
- Features: Accessible Shoreline, Many Trees
Details
- Additional structures: Bunk House, Guest House, Other
- Foundation area: 1116
- Additional parcels included: 77340558
- Parcel number: 53030503
- Zoning description: Residential-Single Family
Construction
Type & style
- Home type: SingleFamily
- Property subtype: Single Family Residence
Materials
- Brick/Stone, Log Siding
- Roof: Age Over 8 Years,Metal
Condition
- Age of Property: 25
- New construction: No
- Year built: 2000
Utilities & green energy
- Electric: 200+ Amp Service
- Gas: Natural Gas
- Sewer: Holding Tank, Septic System Compliant - Yes
- Water: Submersible - 4 Inch, Drilled, Private, Well
- Utilities for property: Underground Utilities
Community & neighborhood
Location
- Region: Merrifield
HOA & financial
HOA
- Has HOA: No
Other
Other facts
- Road surface type: Paved
Price history
| Date | Event | Price |
|---|---|---|
| 9/24/2025 | Sold | $545,000-5.2%$244/sqft |
Source: | ||
| 9/5/2025 | Pending sale | $575,000$258/sqft |
Source: | ||
| 7/29/2025 | Price change | $575,000-4.2%$258/sqft |
Source: | ||
| 7/8/2025 | Listed for sale | $599,900$269/sqft |
Source: | ||
Public tax history
| Year | Property taxes | Tax assessment |
|---|---|---|
| 2024 | $1,773 -1.1% | $314,700 -2.7% |
| 2023 | $1,793 +18.7% | $323,400 +4% |
| 2022 | $1,511 +5.9% | $310,900 +57.3% |
Find assessor info on the county website
Neighborhood: 56465
Nearby schools
GreatSchools rating
- 5/10Cuyuna Range Elementary SchoolGrades: PK-6Distance: 7.3 mi
- 7/10Crosby-Ironton SecondaryGrades: 7-12Distance: 6.7 mi

Get pre-qualified for a loan
At Zillow Home Loans, we can pre-qualify you in as little as 5 minutes with no impact to your credit score.An equal housing lender. NMLS #10287.


