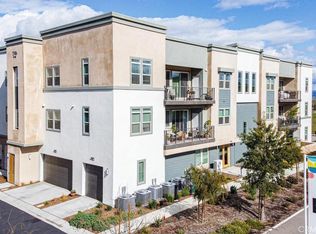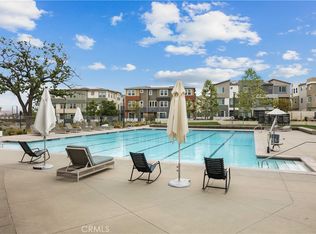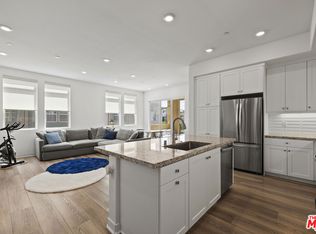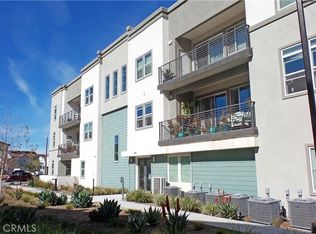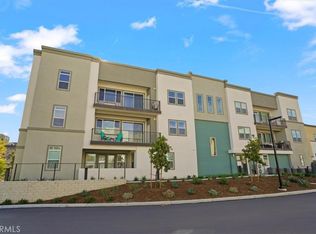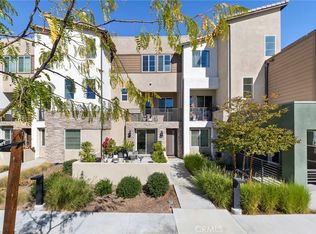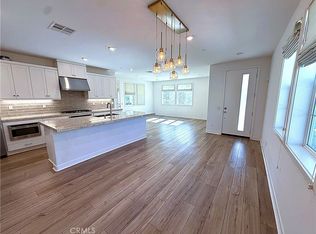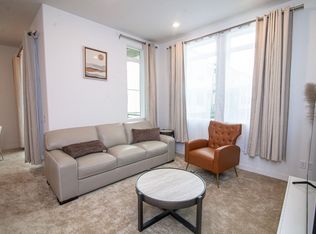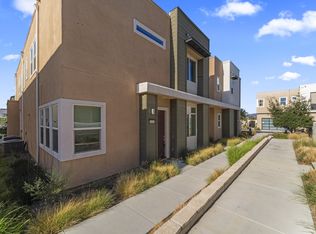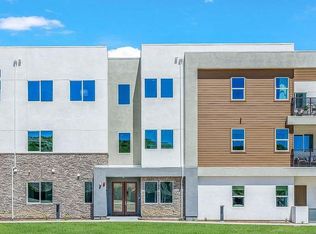Seller financing possible. Lowest priced 3 bed in the entire area! Built in 2022 and still shows very well. Upgraded tile in high traffic/main areas. Compared to other recent built outs in the area, this unit has "low" HOAs, and is all on 1 level. There is no elevator in the building, unit is on the 2nd floor. 2 car TANDEM garage. Second floor units are more far more rent-able/desirable than 3rd floor units, and this is a corner unit with quick access to the garage and side door entrance. Unit faces north/south and benefits from the sun's position year round.
For sale
Listing Provided by:
Sinan Zakaria DRE #01948642 800-995-5879,
Listed Simply
Price increase: $20K (1/7)
$569,900
26955 Prospector Rd #201, Stevenson Ranch, CA 91381
3beds
1,442sqft
Est.:
Condominium
Built in 2022
-- sqft lot
$565,700 Zestimate®
$395/sqft
$587/mo HOA
What's special
- 511 days |
- 930 |
- 22 |
Zillow last checked: 8 hours ago
Listing updated: January 08, 2026 at 02:50pm
Listing Provided by:
Sinan Zakaria DRE #01948642 800-995-5879,
Listed Simply
Source: CRMLS,MLS#: SW25224151 Originating MLS: California Regional MLS
Originating MLS: California Regional MLS
Tour with a local agent
Facts & features
Interior
Bedrooms & bathrooms
- Bedrooms: 3
- Bathrooms: 2
- Full bathrooms: 2
- Main level bathrooms: 2
- Main level bedrooms: 3
Rooms
- Room types: Bedroom, Family Room, Great Room, Laundry, Primary Bathroom, Other
Bedroom
- Features: All Bedrooms Down
Bedroom
- Features: Bedroom on Main Level
Kitchen
- Features: Granite Counters, Kitchen Island, Kitchen/Family Room Combo, Self-closing Cabinet Doors, Self-closing Drawers
Other
- Features: Walk-In Closet(s)
Heating
- ENERGY STAR Qualified Equipment, Forced Air, High Efficiency, Heat Pump
Cooling
- Central Air, ENERGY STAR Qualified Equipment, High Efficiency, Heat Pump
Appliances
- Included: Dishwasher, ENERGY STAR Qualified Appliances, Disposal, Gas Oven, Gas Range, Microwave, Refrigerator, Tankless Water Heater, Vented Exhaust Fan
- Laundry: Inside, Laundry Room
Features
- Balcony, Granite Counters, High Ceilings, Open Floorplan, Recessed Lighting, Smart Home, Wired for Data, Wired for Sound, All Bedrooms Down, Bedroom on Main Level, Walk-In Closet(s)
- Flooring: Carpet, Tile
- Windows: ENERGY STAR Qualified Windows
- Has fireplace: No
- Fireplace features: None
- Common walls with other units/homes: 1 Common Wall
Interior area
- Total interior livable area: 1,442 sqft
Property
Parking
- Total spaces: 2
- Parking features: Detached Carport
- Garage spaces: 2
- Has carport: Yes
Features
- Levels: Three Or More
- Stories: 3
- Entry location: second floor
- Pool features: Community, Fenced, In Ground, Association
- Fencing: None
- Has view: Yes
- View description: Canyon, Peek-A-Boo
Lot
- Size: 4.37 Acres
- Features: 0-1 Unit/Acre
Details
- Parcel number: 2826184001
- On leased land: Yes
- Lease amount: $0
- Zoning: LCA25*
- Special conditions: Standard
Construction
Type & style
- Home type: Condo
- Property subtype: Condominium
- Attached to another structure: Yes
Materials
- Drywall, Frame
- Foundation: Slab
- Roof: Flat
Condition
- Turnkey
- New construction: No
- Year built: 2022
Utilities & green energy
- Electric: 220 Volts in Garage, Photovoltaics Third-Party Owned, Standard
- Sewer: Private Sewer
- Water: Public
- Utilities for property: Electricity Connected
Green energy
- Energy efficient items: Appliances
Community & HOA
Community
- Features: Biking, Curbs, Street Lights, Sidewalks, Pool
- Security: Prewired, Carbon Monoxide Detector(s), Smoke Detector(s)
- Subdivision: Custom Stevenson Ranch (Cstev)
HOA
- Has HOA: Yes
- Amenities included: Clubhouse, Maintenance Grounds, Picnic Area, Playground, Pool
- HOA fee: $587 monthly
- HOA name: Lamplight HOA
- HOA phone: 888-292-6593
Location
- Region: Stevenson Ranch
Financial & listing details
- Price per square foot: $395/sqft
- Tax assessed value: $597,459
- Annual tax amount: $9,814
- Date on market: 9/25/2025
- Cumulative days on market: 512 days
- Listing terms: Cash,Conventional,1031 Exchange,FHA,Owner May Carry
- Inclusions: All smart home equipment included from the builder.
Estimated market value
$565,700
$537,000 - $594,000
$3,917/mo
Price history
Price history
| Date | Event | Price |
|---|---|---|
| 1/7/2026 | Price change | $569,900+3.6%$395/sqft |
Source: | ||
| 12/5/2025 | Price change | $549,900+4%$381/sqft |
Source: | ||
| 11/4/2025 | Price change | $529,000-3.6%$367/sqft |
Source: | ||
| 10/17/2025 | Price change | $549,000-1.8%$381/sqft |
Source: | ||
| 6/23/2025 | Price change | $559,000-10.5%$388/sqft |
Source: | ||
| 3/13/2025 | Price change | $624,880-3.9%$433/sqft |
Source: | ||
| 9/28/2024 | Listed for sale | $650,000$451/sqft |
Source: | ||
Public tax history
Public tax history
| Year | Property taxes | Tax assessment |
|---|---|---|
| 2025 | $9,814 +3.4% | $597,459 +2% |
| 2024 | $9,494 +1.9% | $585,745 +2% |
| 2023 | $9,317 +143% | $574,260 +286.9% |
| 2022 | $3,834 | $148,410 |
Find assessor info on the county website
BuyAbility℠ payment
Est. payment
$3,853/mo
Principal & interest
$2706
HOA Fees
$587
Property taxes
$560
Climate risks
Neighborhood: Valencia
Nearby schools
GreatSchools rating
- 7/10Bridgeport Elementary SchoolGrades: K-6Distance: 3.2 mi
- 8/10Rancho Pico Junior High SchoolGrades: 7-8Distance: 1.4 mi
- 10/10West Ranch High SchoolGrades: 9-12Distance: 1.1 mi

