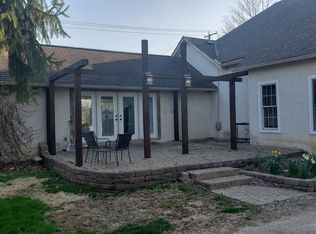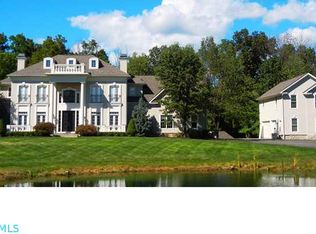Sold for $650,000
$650,000
2696 Jewett Rd, Powell, OH 43065
4beds
1,849sqft
Single Family Residence
Built in 1911
1.11 Acres Lot
$655,700 Zestimate®
$352/sqft
$2,717 Estimated rent
Home value
$655,700
$603,000 - $715,000
$2,717/mo
Zestimate® history
Loading...
Owner options
Explore your selling options
What's special
Welcome to this beautiful 4 bedroom home, situated on over an acre, wooded lot.
This home has had a complete makeover!
Absolutely stunning.
Great floor plan with great room, formal dining room, updated kitchen, first floor owner's suite, with a second bedroom and bath on first floor. Upstairs has two additional bedrooms, loft and brand new tiled bathroom! Looking for peace and quiet?
This home has a back yard that is truly an oasis! Large patio with pergola!
Fenced yard.
Walking path to shed!
This home is a must see!! Updates include:
Roof
Siding
Windows
Furnace
Updated Kitchen
Updated guest bath
Added shed
Freshly painted throughout
New flooring
Added electric fireplace in loft
Pergola with ceiling fan and lights
Schedule your private tour and fall in love with your new home!
Zillow last checked: 8 hours ago
Listing updated: October 10, 2025 at 01:14pm
Listed by:
Jeremy S Pape 614-327-9615,
CRT, Realtors
Bought with:
Margot M Laumann, 2008002341
Street Sotheby's International
Jeffrey J Laumann, 2015000970
Street Sotheby's International
Source: Columbus and Central Ohio Regional MLS ,MLS#: 225033482
Facts & features
Interior
Bedrooms & bathrooms
- Bedrooms: 4
- Bathrooms: 3
- Full bathrooms: 3
- Main level bedrooms: 2
Heating
- Forced Air
Cooling
- Central Air
Features
- Flooring: Wood, Laminate, Ceramic/Porcelain, Vinyl
- Windows: Insulated Windows
- Basement: Cellar,Partial
- Number of fireplaces: 2
- Fireplace features: Two, Decorative, Gas Log
- Common walls with other units/homes: No Common Walls
Interior area
- Total structure area: 1,849
- Total interior livable area: 1,849 sqft
Property
Parking
- Total spaces: 3
- Parking features: Garage Door Opener, Attached
- Attached garage spaces: 3
Features
- Levels: Two
- Patio & porch: Patio
- Fencing: Fenced
Lot
- Size: 1.11 Acres
- Features: Wooded
Details
- Additional structures: Shed(s)
- Parcel number: 31943401006000
Construction
Type & style
- Home type: SingleFamily
- Architectural style: Modern,Farmhouse
- Property subtype: Single Family Residence
Materials
- Foundation: Block
Condition
- New construction: No
- Year built: 1911
Details
- Warranty included: Yes
Utilities & green energy
- Sewer: Private Sewer
- Water: Public
Community & neighborhood
Location
- Region: Powell
Other
Other facts
- Listing terms: VA Loan,FHA,Conventional
Price history
| Date | Event | Price |
|---|---|---|
| 10/10/2025 | Sold | $650,000+0.8%$352/sqft |
Source: | ||
| 9/15/2025 | Contingent | $644,900$349/sqft |
Source: | ||
| 9/12/2025 | Listed for sale | $644,900+98.4%$349/sqft |
Source: | ||
| 3/1/2018 | Sold | $325,000+4.9%$176/sqft |
Source: | ||
| 1/23/2018 | Pending sale | $309,900$168/sqft |
Source: RE/MAX PREMIER CHOICE #218001486 Report a problem | ||
Public tax history
| Year | Property taxes | Tax assessment |
|---|---|---|
| 2024 | $6,445 -0.4% | $123,000 |
| 2023 | $6,470 -7.7% | $123,000 +16.4% |
| 2022 | $7,008 -0.6% | $105,630 |
Find assessor info on the county website
Neighborhood: 43065
Nearby schools
GreatSchools rating
- 9/10Tyler Run Elementary SchoolGrades: PK-5Distance: 0.6 mi
- 9/10Olentangy Liberty Middle SchoolGrades: 6-8Distance: 2.9 mi
- 8/10Olentangy Liberty High SchoolGrades: 9-12Distance: 3.9 mi
Get a cash offer in 3 minutes
Find out how much your home could sell for in as little as 3 minutes with a no-obligation cash offer.
Estimated market value
$655,700

