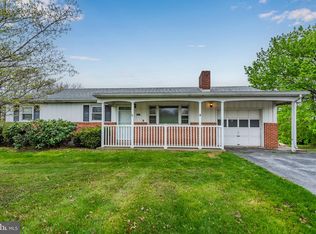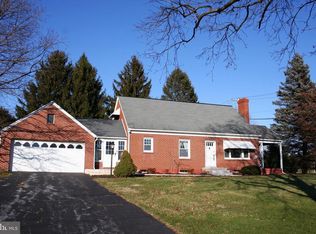Sold for $325,000 on 08/01/25
$325,000
2697 Fulling Mill Rd, Middletown, PA 17057
4beds
1,860sqft
Single Family Residence
Built in 1964
1.26 Acres Lot
$332,100 Zestimate®
$175/sqft
$1,997 Estimated rent
Home value
$332,100
$306,000 - $362,000
$1,997/mo
Zestimate® history
Loading...
Owner options
Explore your selling options
What's special
This property will be offered at Public Auction on Wednesday, June 18, 2025 @ 6pm. The listing price is the opening bid only and in no way reflects the final sale price. 10% down due at auction, 2% transfer tax to be paid by the purchaser, real estate taxes prorated. This 1.26-acre property includes a four bedroom home, a large garage/workshop, and a four-stall barn ideal for horses or livestock. All outbuildings are equipped with water and electricity. The land includes mature trees and a small creek, with convenient access to Routes 283 and 76, as well as the local elementary school. The upper level of the home features a cozy living room, an eat-in kitchen, three bedrooms, and a full bathroom. The lower level offers a family room with a fireplace, a fourth bedroom with a walk-in closet, a second full bathroom, and a dedicated laundry room. Though in need of cosmetic updates, this property offers great potential and a prime rural location near major highways.
Zillow last checked: 8 hours ago
Listing updated: August 01, 2025 at 05:03pm
Listed by:
Thomas Stewart 717-932-2599,
Cavalry Realty LLC
Bought with:
Thomas Stewart, RM420558
Cavalry Realty LLC
Source: Bright MLS,MLS#: PADA2045432
Facts & features
Interior
Bedrooms & bathrooms
- Bedrooms: 4
- Bathrooms: 2
- Full bathrooms: 2
Basement
- Area: 750
Heating
- Baseboard, Electric
Cooling
- Window Unit(s), Electric
Appliances
- Included: Dishwasher, Oven/Range - Electric, Range Hood, Refrigerator, Water Treat System, Electric Water Heater
- Laundry: Lower Level
Features
- Ceiling Fan(s), Central Vacuum, Combination Kitchen/Dining, Bathroom - Tub Shower, Walk-In Closet(s), Dry Wall, Paneled Walls
- Flooring: Carpet, Hardwood, Vinyl, Wood
- Basement: Finished,Garage Access
- Number of fireplaces: 1
- Fireplace features: Wood Burning, Decorative
Interior area
- Total structure area: 1,860
- Total interior livable area: 1,860 sqft
- Finished area above ground: 1,110
- Finished area below ground: 750
Property
Parking
- Total spaces: 4
- Parking features: Storage, Detached, Driveway
- Garage spaces: 2
- Uncovered spaces: 2
Accessibility
- Accessibility features: None
Features
- Levels: Bi-Level,Two
- Stories: 2
- Pool features: None
Lot
- Size: 1.26 Acres
- Features: Secluded, Stream/Creek
Details
- Additional structures: Above Grade, Below Grade, Outbuilding
- Parcel number: 360090600000000
- Zoning: RESIDENTIAL AGRICULTURAL
- Special conditions: Auction
Construction
Type & style
- Home type: SingleFamily
- Property subtype: Single Family Residence
Materials
- Frame, Brick, Vinyl Siding
- Foundation: Permanent
- Roof: Asphalt,Shingle
Condition
- Average
- New construction: No
- Year built: 1964
Utilities & green energy
- Electric: 220 Volts
- Sewer: Private Septic Tank
- Water: Well
Community & neighborhood
Location
- Region: Middletown
- Subdivision: None Available
- Municipality: LOWER SWATARA TWP
Other
Other facts
- Listing agreement: Exclusive Right To Sell
- Listing terms: Cash,Conventional
- Ownership: Fee Simple
Price history
| Date | Event | Price |
|---|---|---|
| 8/1/2025 | Sold | $325,000$175/sqft |
Source: | ||
Public tax history
| Year | Property taxes | Tax assessment |
|---|---|---|
| 2025 | $4,484 +7.1% | $118,300 |
| 2023 | $4,186 +2% | $118,300 |
| 2022 | $4,105 +1.5% | $118,300 |
Find assessor info on the county website
Neighborhood: 17057
Nearby schools
GreatSchools rating
- 7/10Kunkel El SchoolGrades: K-5Distance: 0.2 mi
- 6/10Middletown Area Middle SchoolGrades: 6-8Distance: 2.2 mi
- 4/10Middletown Area High SchoolGrades: 9-12Distance: 2.6 mi
Schools provided by the listing agent
- High: Middletown Area High School
- District: Middletown Area
Source: Bright MLS. This data may not be complete. We recommend contacting the local school district to confirm school assignments for this home.

Get pre-qualified for a loan
At Zillow Home Loans, we can pre-qualify you in as little as 5 minutes with no impact to your credit score.An equal housing lender. NMLS #10287.

