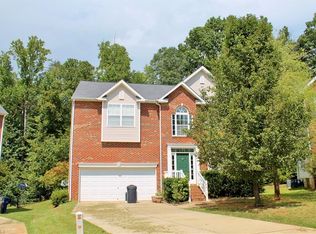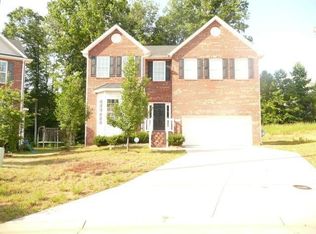Sold for $480,000
$480,000
2697 Weymoth Rd, Winston Salem, NC 27103
4beds
3,364sqft
Single Family Residence
Built in 1994
0.56 Acres Lot
$479,100 Zestimate®
$143/sqft
$3,301 Estimated rent
Home value
$479,100
$441,000 - $522,000
$3,301/mo
Zestimate® history
Loading...
Owner options
Explore your selling options
What's special
Tucked in a quiet cul-de-sac near hospitals, this updated home offers tremendous space, high-end finishes, and rare value. The standout feature is the massive main-level primary suite, complete with its own dedicated water heater for the oversized jetted soaking tub, heated tile floors, towel warmers, a separate water closet, and a custom walk-in closet. The updated chef’s kitchen includes tall counters, a large island, and custom cabinetry with pull-outs. Upstairs offers a second primary suite. The large great room, screened porch, and multiple fireplaces (including one in the basement) make the home ideal for both everyday living and entertaining. The walk-out basement includes over 2,200 sq ft of already-framed space with plans for a 2-bed, 1-bath apartment and a second screened porch. Additional highlights: whole-house generator, irrigation system, wine cellar with cork flooring and wine cooler, and two laundry hookups. Seller is offering interior painting before closing.
Zillow last checked: February 17, 2026 at 11:13pm
Source: Coldwell Banker Advantage,MLS#: 1180095
Facts & features
Interior
Bedrooms & bathrooms
- Bedrooms: 4
- Bathrooms: 4
- Full bathrooms: 3
- 1/2 bathrooms: 1
Features
- Basement: Yes
Interior area
- Total structure area: 3,364
- Total interior livable area: 3,364 sqft
Property
Lot
- Size: 0.56 Acres
Details
- Parcel number: 6813592000000
Construction
Type & style
- Home type: SingleFamily
- Property subtype: Single Family Residence
Condition
- Year built: 1994
Community & neighborhood
Location
- Region: Winston Salem
Price history
| Date | Event | Price |
|---|---|---|
| 6/30/2025 | Sold | $480,000+0.2%$143/sqft |
Source: Public Record Report a problem | ||
| 5/7/2025 | Listed for sale | $479,000+43.2% |
Source: | ||
| 11/14/2016 | Listing removed | $334,500$99/sqft |
Source: Leonard Ryden Burr Real Estate #793505 Report a problem | ||
| 6/19/2016 | Listed for sale | $334,500+1138.9%$99/sqft |
Source: Leonard Ryden Burr Real Estate #793505 Report a problem | ||
| 5/4/2016 | Sold | $27,000-91.9%$8/sqft |
Source: Public Record Report a problem | ||
Public tax history
| Year | Property taxes | Tax assessment |
|---|---|---|
| 2025 | $6,000 +28.5% | $544,400 +63.6% |
| 2024 | $4,669 +4.8% | $332,800 |
| 2023 | $4,456 +1% | $332,800 -0.9% |
Find assessor info on the county website
Neighborhood: Mountain Brook
Nearby schools
GreatSchools rating
- 5/10Bolton ElementaryGrades: PK-5Distance: 1.9 mi
- 1/10Wiley MiddleGrades: 6-8Distance: 4 mi
- 7/10Early College Of Forsyth CountyGrades: 9-12Distance: 2.2 mi
Get a cash offer in 3 minutes
Find out how much your home could sell for in as little as 3 minutes with a no-obligation cash offer.
Estimated market value$479,100
Get a cash offer in 3 minutes
Find out how much your home could sell for in as little as 3 minutes with a no-obligation cash offer.
Estimated market value
$479,100

