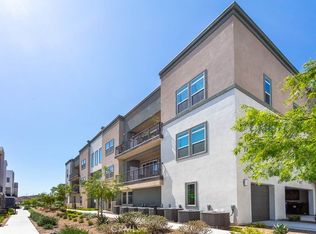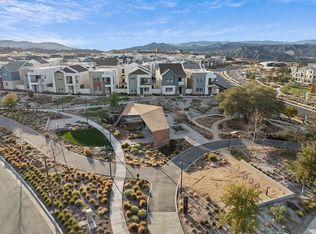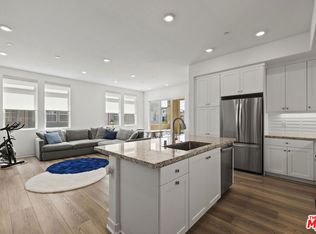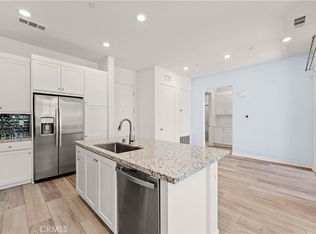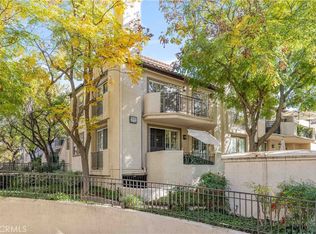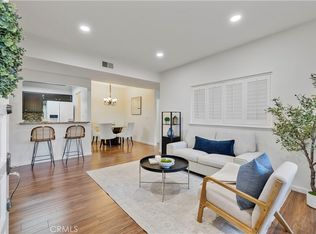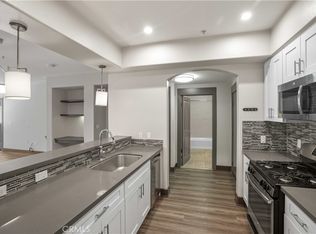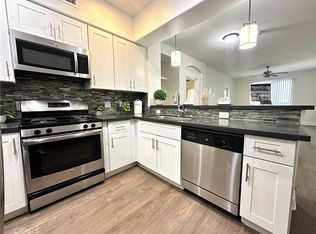Welcome to this FHA and VA APPROVED condo, nestled in the highly sought-after Valencia Five Points Community! Designed with both style and comfort in mind, this pristine home is your perfect retreat. Upon entering, you'll be welcomed by a beautifully open floor plan featuring a spacious living room, a pristine kitchen, and an inviting dining area! With all NEWER appliances included: Washer, Dryer, Refrigerator, Dishwasher, and Microwave -- This home is truly move-in ready!
While extras include recessed lighting, in-unit laundry, both bedroom closets feature beautifully made custom cabinetry, an additional storage closet just steps away from your front door, leased solar panels, and a tankless water heater for energy efficiency. This home is also equipped with its own EV charger in the spacious tandem 2 car garage. Most importantly, this condo has been exceptionally maintained and cared for! You’ll also enjoy resort-style HOA amenities including: 3 unique swimming pools, Outdoor fire pit with ample seating, Community Center and Garden, Picnic areas, scenic walking trails, dog stations and so much more! Located just minutes from award-winning schools, golf courses, Westfield Mall, Six Flags Magic Mountain, and with easy freeway access. Don’t miss out on this opportunity—schedule your private showing today!
For sale
Listing Provided by:
Alejandra Tadeo DRE #02084458 818-403-8252,
RE/MAX of Santa Clarita,
Jose Alonso DRE #01936996,
RE/MAX Gateway
$499,900
26973 Prospector Rd #302, Valencia, CA 91381
2beds
940sqft
Est.:
Condominium
Built in 2022
-- sqft lot
$499,100 Zestimate®
$532/sqft
$608/mo HOA
What's special
Picnic areasCommunity center and gardenDog stationsLeased solar panelsPristine kitchenBeautifully open floor planInviting dining area
- 101 days |
- 1,204 |
- 52 |
Zillow last checked: 8 hours ago
Listing updated: January 20, 2026 at 10:15am
Listing Provided by:
Alejandra Tadeo DRE #02084458 818-403-8252,
RE/MAX of Santa Clarita,
Jose Alonso DRE #01936996,
RE/MAX Gateway
Source: CRMLS,MLS#: SR25281754 Originating MLS: California Regional MLS
Originating MLS: California Regional MLS
Tour with a local agent
Facts & features
Interior
Bedrooms & bathrooms
- Bedrooms: 2
- Bathrooms: 2
- Full bathrooms: 2
- Main level bathrooms: 2
- Main level bedrooms: 2
Rooms
- Room types: Kitchen, Laundry, Living Room, Other, Dining Room
Bathroom
- Features: Closet, Dual Sinks, Separate Shower, Walk-In Shower
Kitchen
- Features: Kitchen Island, Kitchen/Family Room Combo, Quartz Counters, Walk-In Pantry
Other
- Features: Walk-In Closet(s)
Heating
- Central, Solar
Cooling
- Central Air
Appliances
- Included: Dishwasher, Free-Standing Range, Gas Range, Microwave, Refrigerator, Tankless Water Heater
- Laundry: Electric Dryer Hookup, Gas Dryer Hookup
Features
- Balcony, Ceiling Fan(s), Separate/Formal Dining Room, High Ceilings, Open Floorplan, Pantry, Walk-In Closet(s)
- Flooring: Vinyl
- Windows: Double Pane Windows
- Has fireplace: No
- Fireplace features: None
- Common walls with other units/homes: 2+ Common Walls
Interior area
- Total interior livable area: 940 sqft
Video & virtual tour
Property
Parking
- Total spaces: 2
- Parking features: Garage, Tandem
- Attached garage spaces: 2
Accessibility
- Accessibility features: Parking
Features
- Levels: One
- Stories: 1
- Entry location: Main entry to building, level 1
- Patio & porch: Deck
- Pool features: Association
- Has spa: Yes
- Spa features: Association
- Fencing: None
- Has view: Yes
- View description: None
Lot
- Size: 0.96 Acres
- Features: Close to Clubhouse
Details
- Parcel number: 2826184008
- Zoning: LCA25*
- Special conditions: Standard
Construction
Type & style
- Home type: Condo
- Architectural style: Contemporary
- Property subtype: Condominium
- Attached to another structure: Yes
Materials
- Roof: Common Roof,Flat
Condition
- Turnkey
- New construction: No
- Year built: 2022
Utilities & green energy
- Electric: Photovoltaics Third-Party Owned
- Sewer: Public Sewer
- Water: Public
- Utilities for property: Cable Connected, Electricity Connected, Natural Gas Connected, Sewer Connected, Water Connected
Community & HOA
Community
- Features: Biking, Dog Park, Street Lights, Sidewalks
- Security: Carbon Monoxide Detector(s), Smoke Detector(s)
- Subdivision: Lamplight (Lamp5p)
HOA
- Has HOA: Yes
- Amenities included: Clubhouse, Fire Pit, Maintenance Grounds, Outdoor Cooking Area, Barbecue, Picnic Area, Playground, Pool, Pets Allowed, Sauna, Spa/Hot Tub
- HOA fee: $368 monthly
- HOA name: First Service Residential
- HOA phone: 800-428-5588
- Second HOA fee: $240 monthly
- Second HOA name: Seabreeze Property Mgm
- Second HOA phone: 949-672-9010
Location
- Region: Valencia
Financial & listing details
- Price per square foot: $532/sqft
- Tax assessed value: $503,541
- Annual tax amount: $8,123
- Date on market: 1/1/2026
- Cumulative days on market: 101 days
- Listing terms: Cash,Cash to New Loan,Conventional,FHA,VA Loan
- Inclusions: Refrigerator, Dishwasher, Microwave, Washer and Dryer
- Road surface type: Paved
Estimated market value
$499,100
$474,000 - $524,000
$3,185/mo
Price history
Price history
| Date | Event | Price |
|---|---|---|
| 1/2/2026 | Listed for sale | $499,900$532/sqft |
Source: | ||
Public tax history
Public tax history
| Year | Property taxes | Tax assessment |
|---|---|---|
| 2025 | $8,123 +3.1% | $503,541 +2% |
| 2024 | $7,881 +1% | $493,669 +2% |
| 2023 | $7,801 +9.2% | $483,990 +313.3% |
Find assessor info on the county website
BuyAbility℠ payment
Est. payment
$3,710/mo
Principal & interest
$2435
HOA Fees
$608
Other costs
$667
Climate risks
Neighborhood: Valencia
Nearby schools
GreatSchools rating
- 7/10Bridgeport Elementary SchoolGrades: K-6Distance: 3.3 mi
- 8/10Rancho Pico Junior High SchoolGrades: 7-8Distance: 1.4 mi
- 10/10West Ranch High SchoolGrades: 9-12Distance: 1.2 mi
