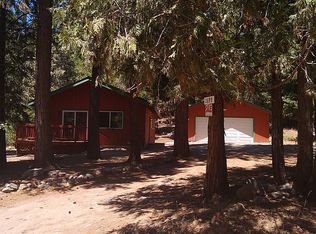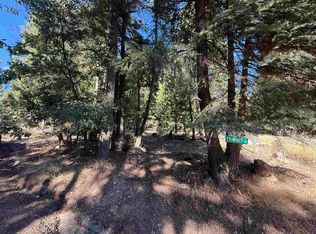Unpack your bags and move right in! This charming 2 bedroom,1 bath home with laminate water proof flooring throughout is a real gem. Oversized 2 car finished garage adds just the touch. Open floor plan with vaulted ceilings and an EPA approved woodstove. Enjoy the dual pane windows bringing in the beautiful natural light or sit on the deck enjoying the cool mountain breeze. Roof replaced when garage was built 9 years ago. PRICED TO SELL!!
This property is off market, which means it's not currently listed for sale or rent on Zillow. This may be different from what's available on other websites or public sources.

