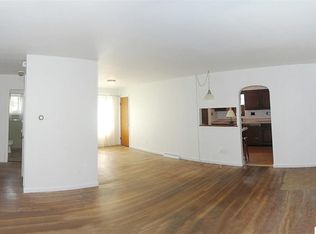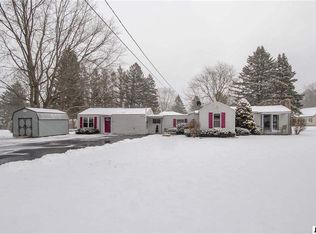Sold
$203,000
2699 Kibby Rd, Jackson, MI 49203
2beds
888sqft
Single Family Residence
Built in 1947
0.57 Acres Lot
$206,500 Zestimate®
$229/sqft
$1,279 Estimated rent
Home value
$206,500
$176,000 - $242,000
$1,279/mo
Zestimate® history
Loading...
Owner options
Explore your selling options
What's special
Immaculate home with a fantastic layout & neutral décor throughout, enhancing the home's warm and welcoming feel. Spacious kitchen offers ample countertop space & an eat-in island, flowing seamlessly into the open-concept living & dining areas. Sliding glass door leads to a generous composite deck—perfect for entertaining or unwinding while overlooking the peaceful, oversized backyard. A covered breezeway provides weather-protected access between the house and garage. Fantastic location walking distance to Kibby Cobb Market, Iron Bark & Falling Water Trail for your outdoor adventures. NEW: siding, gutters, fascia, soffit, roof, chimney repair, electrical panel & outlets, furnace and AC, Kinetico water softener, kitchen appliances, washer & dryer, garage door opener & bedroom carpet.
Zillow last checked: 8 hours ago
Listing updated: August 29, 2025 at 11:41am
Listed by:
Julie Hackworth 517-206-6426,
ERA REARDON REALTY, L.L.C.
Bought with:
Julie Hackworth, 6501391714
ERA REARDON REALTY, L.L.C.
Source: MichRIC,MLS#: 25032411
Facts & features
Interior
Bedrooms & bathrooms
- Bedrooms: 2
- Bathrooms: 1
- Full bathrooms: 1
- Main level bedrooms: 2
Primary bedroom
- Level: Main
- Area: 153.01
- Dimensions: 14.30 x 10.70
Bedroom 2
- Level: Main
- Area: 96.3
- Dimensions: 10.70 x 9.00
Dining area
- Level: Main
- Area: 84.34
- Dimensions: 10.40 x 8.11
Kitchen
- Level: Main
- Area: 122.99
- Dimensions: 13.50 x 9.11
Laundry
- Level: Main
- Area: 44.16
- Dimensions: 6.90 x 6.40
Living room
- Level: Main
- Area: 170.94
- Dimensions: 15.40 x 11.10
Heating
- Forced Air
Cooling
- Central Air
Appliances
- Included: Dishwasher, Dryer, Oven, Range, Refrigerator, Washer, Water Softener Owned
- Laundry: Main Level
Features
- Center Island, Eat-in Kitchen, Pantry
- Basement: Crawl Space
- Has fireplace: No
Interior area
- Total structure area: 888
- Total interior livable area: 888 sqft
Property
Parking
- Total spaces: 1
- Parking features: Garage Door Opener, Detached
- Garage spaces: 1
Features
- Stories: 1
- Exterior features: Other
- Fencing: Other
- Body of water: None
Lot
- Size: 0.57 Acres
- Dimensions: 118 x 291 x 50
- Features: Level
Details
- Parcel number: 250131612702900
- Zoning description: Residential
Construction
Type & style
- Home type: SingleFamily
- Architectural style: Ranch
- Property subtype: Single Family Residence
Materials
- Vinyl Siding
Condition
- New construction: No
- Year built: 1947
Utilities & green energy
- Sewer: Public Sewer
- Water: Public
Community & neighborhood
Location
- Region: Jackson
- Subdivision: Harris
Other
Other facts
- Listing terms: Cash,FHA,VA Loan,Conventional
- Road surface type: Paved
Price history
| Date | Event | Price |
|---|---|---|
| 8/28/2025 | Sold | $203,000+6.9%$229/sqft |
Source: | ||
| 7/16/2025 | Contingent | $189,900$214/sqft |
Source: | ||
| 7/3/2025 | Listed for sale | $189,900+111.2%$214/sqft |
Source: | ||
| 9/27/2018 | Sold | $89,900$101/sqft |
Source: Public Record Report a problem | ||
| 8/15/2018 | Pending sale | $89,900$101/sqft |
Source: ERA Reardon Realty #201803006 Report a problem | ||
Public tax history
| Year | Property taxes | Tax assessment |
|---|---|---|
| 2025 | -- | $64,300 +4.6% |
| 2024 | -- | $61,500 +30.6% |
| 2021 | $1,643 | $47,100 +2.6% |
Find assessor info on the county website
Neighborhood: 49203
Nearby schools
GreatSchools rating
- 6/10Sharp Park AcademyGrades: K-5Distance: 0.9 mi
- 1/10Fourth Street Learning CenterGrades: 6-8Distance: 0.9 mi
- 4/10Jackson High SchoolGrades: 9-12Distance: 2.5 mi
Get pre-qualified for a loan
At Zillow Home Loans, we can pre-qualify you in as little as 5 minutes with no impact to your credit score.An equal housing lender. NMLS #10287.

