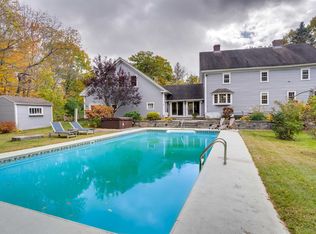Laconia, NH 03246 - This is your home. This home has been in this family for the past 38 years and it has served them very well. Now it's your turn. Set off the road nicely and serviced by a U-shaped driveway for ease in and out this home has the "classic" Cape Cod look that you will love to come home to. If you need handicapped access, this home is already set up to accommodate your entrance and egress with a ramp to the front door. The attached two car garage gives you access to the breezeway and then into the kitchen. Imagine that, you have heated space for you to remove your hat, coat and shoes before you go into the kitchen. You are going to love this home. There is plenty of outside play space in this, just shy of an acre, lot. Beautiful stone walls for you to enjoy and behind this lot is many acres of conservation land that will never be developed. So the first floor is really nice with a large, eat-in kitchen, a large living room and a room that could be the dining room or the den, you pick. There is a 3/4 bath on the first floor with laundry and a full bath on the 2nd floor. Upstairs you have 3 nice bedrooms ready for you to decorate. Now, the basement walks out onto the back yard making the play space perfect. 1/2 the basement is partially finished and would make for a great playroom, game room, craft room, interior she-shed, you pick. This home is on a delayed showing until Saturday February 8, 2020 while the owner makes last minute preparations.
This property is off market, which means it's not currently listed for sale or rent on Zillow. This may be different from what's available on other websites or public sources.

