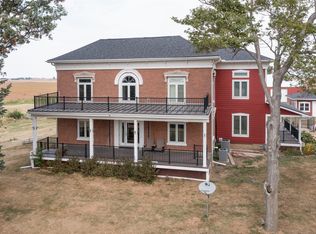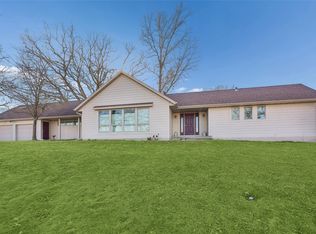This BEAUTIUFUL newer built ranch-style home sits on just over 38.35 M/L fully fenced acres and offers 5 bedrooms, with potential for a 6th, and 4 bathrooms. The open-concept main level features a formal dining area and flows seamlessly into the living space, with access to a deck overlooking the scenic property. A fully finished walk-out basement provides additional living and entertaining space. The property includes a 56x42 horse barn, 3-stall garage, and a partial forest reserve offering privacy and natural beauty. Energy-efficient geothermal heating and cooling adds long-term comfort and savings. Conveniently located a short drive off the highway and close to Marshalltown. Call today for your private tour.
Active
$888,900
2699 Ridge Rd, Marshalltown, IA 50158
5beds
3,678sqft
Est.:
Single Family Residence
Built in 2004
38.35 Acres Lot
$-- Zestimate®
$242/sqft
$-- HOA
What's special
Formal dining areaOpen-concept main level
- 46 days |
- 1,358 |
- 42 |
Zillow last checked: 8 hours ago
Listing updated: January 14, 2026 at 05:01pm
Listed by:
Sierra Kriegel 641-691-4636,
Rising Realty
Source: NoCoast MLS as distributed by MLS GRID,MLS#: 6334643
Tour with a local agent
Facts & features
Interior
Bedrooms & bathrooms
- Bedrooms: 5
- Bathrooms: 5
- Full bathrooms: 3
- 1/2 bathrooms: 2
Dining room
- Description: Separate/Formal Dining Rm
Family room
- Description: Main Level
Heating
- Geothermal
Cooling
- Geothermal
Appliances
- Included: Range, Microwave, Dishwasher, Refrigerator, Washer, Dryer
Features
- Basement: Finished
- Number of fireplaces: 1
Interior area
- Total interior livable area: 3,678 sqft
- Finished area below ground: 1,575
Property
Parking
- Total spaces: 3
- Parking features: Concrete
- Garage spaces: 3
Accessibility
- Accessibility features: None
Lot
- Size: 38.35 Acres
- Dimensions: 38.35 acres
Details
- Parcel number: 831826451003
Construction
Type & style
- Home type: SingleFamily
- Architectural style: Ranch
- Property subtype: Single Family Residence
Materials
- Vinyl Siding
Condition
- Year built: 2004
Utilities & green energy
- Sewer: Septic Tank
- Water: Rural/Municipality
Community & HOA
HOA
- Has HOA: No
- HOA name: MIR
Location
- Region: Marshalltown
Financial & listing details
- Price per square foot: $242/sqft
- Tax assessed value: $376,750
- Annual tax amount: $4,560
- Date on market: 1/7/2026
- Cumulative days on market: 46 days
Estimated market value
Not available
Estimated sales range
Not available
Not available
Price history
Price history
| Date | Event | Price |
|---|---|---|
| 1/7/2026 | Listed for sale | $888,900-6.4%$242/sqft |
Source: | ||
| 11/15/2025 | Listing removed | $950,000$258/sqft |
Source: | ||
| 7/24/2025 | Listed for sale | $950,000$258/sqft |
Source: | ||
Public tax history
Public tax history
| Year | Property taxes | Tax assessment |
|---|---|---|
| 2024 | $3,806 -9.1% | $363,400 |
| 2023 | $4,189 -3.2% | -- |
| 2022 | $4,326 +1.1% | $315,980 |
| 2021 | $4,280 +4.3% | $315,980 +6.3% |
| 2020 | $4,102 +9.3% | $297,200 |
| 2019 | $3,753 +1.7% | $297,200 +9.4% |
| 2018 | $3,689 +2.9% | $271,700 +93.4% |
| 2017 | $3,584 +0.6% | $140,499 +2.4% |
| 2016 | $3,562 -0.1% | $137,215 -0.2% |
| 2015 | $3,564 -2% | $137,484 -45% |
| 2014 | $3,638 -1.1% | $250,005 |
| 2013 | $3,678 +2% | -- |
| 2012 | $3,607 +2% | -- |
| 2011 | $3,535 +2.8% | -- |
| 2010 | $3,440 +8% | -- |
| 2009 | $3,186 +3.5% | -- |
| 2008 | $3,079 +2.4% | -- |
| 2007 | $3,008 +2325.8% | -- |
| 2005 | $124 | -- |
Find assessor info on the county website
BuyAbility℠ payment
Est. payment
$5,703/mo
Principal & interest
$4584
Property taxes
$1119
Climate risks
Neighborhood: 50158
Nearby schools
GreatSchools rating
- 7/10East Marshall Elementary SchoolGrades: PK-5Distance: 5.8 mi
- 6/10East Marshall Middle SchoolGrades: 6-8Distance: 8.9 mi
- 6/10East Marshall Senior High SchoolGrades: 9-12Distance: 7.4 mi


