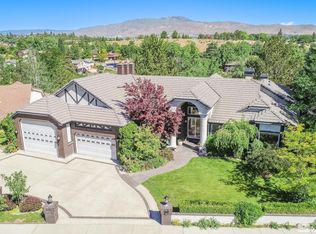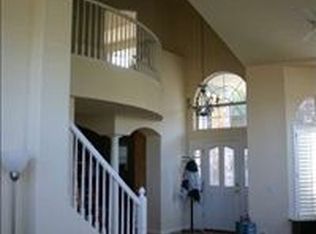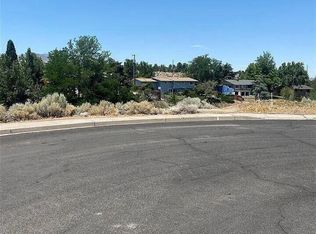Closed
$777,000
2699 Rodney Dr, Reno, NV 89509
3beds
2,399sqft
Single Family Residence
Built in 1992
0.34 Acres Lot
$779,600 Zestimate®
$324/sqft
$3,745 Estimated rent
Home value
$779,600
$717,000 - $850,000
$3,745/mo
Zestimate® history
Loading...
Owner options
Explore your selling options
What's special
This charming Reno home has been thoughtfully updated with fresh interior paint, new flooring throughout, and stylish upgrades to the primary bathroom and powder room. The soaring ceilings and new electric fireplace bring warmth and comfort to the open living space.
Go outside to a low-maintenance backyard featuring artificial grass, a built-in outdoor kitchen for easy entertaining, and a unique raised deck in the corner—perfect for enjoying your morning coffee or taking in the surrounding views. Situated on a corner lot next to a cul-de-sac with no HOA, this home offers convenience and modern style in a well-established neighborhood.
Zillow last checked: 8 hours ago
Listing updated: November 24, 2025 at 09:18am
Listed by:
Bryan Drakulich B.6217 775-685-8585,
BHG Drakulich Realty
Bought with:
Unrepresented Buyer or Seller
Non MLS Office
Source: NNRMLS,MLS#: 250053498
Facts & features
Interior
Bedrooms & bathrooms
- Bedrooms: 3
- Bathrooms: 4
- Full bathrooms: 3
- 1/2 bathrooms: 1
Heating
- Forced Air, Natural Gas
Cooling
- Central Air, Refrigerated
Appliances
- Included: None
- Laundry: Laundry Room, Sink
Features
- Ceiling Fan(s), Entrance Foyer, High Ceilings
- Flooring: Carpet, Luxury Vinyl, Tile
- Windows: Blinds, Double Pane Windows, Vinyl Frames
- Has basement: No
- Has fireplace: No
- Common walls with other units/homes: No Common Walls,No One Above,No One Below
Interior area
- Total structure area: 2,399
- Total interior livable area: 2,399 sqft
Property
Parking
- Total spaces: 3
- Parking features: Garage, Garage Door Opener
- Garage spaces: 3
Features
- Levels: One
- Stories: 1
- Patio & porch: Patio, Deck
- Exterior features: Built-in Barbecue, Outdoor Kitchen
- Pool features: None
- Spa features: None
- Fencing: Back Yard,Front Yard
- Has view: Yes
- View description: Mountain(s), Trees/Woods
Lot
- Size: 0.34 Acres
- Features: Level, Sprinklers In Front, Sprinklers In Rear
Details
- Additional structures: None
- Parcel number: 01833101
- Zoning: 018-331-01
Construction
Type & style
- Home type: SingleFamily
- Property subtype: Single Family Residence
Materials
- Brick, Stucco
- Foundation: Crawl Space
- Roof: Pitched,Tile
Condition
- New construction: No
- Year built: 1992
Utilities & green energy
- Sewer: Public Sewer
- Water: Public
- Utilities for property: Cable Available, Electricity Available, Internet Available, Natural Gas Available, Phone Available, Sewer Available, Water Available, Cellular Coverage
Community & neighborhood
Security
- Security features: Smoke Detector(s)
Location
- Region: Reno
- Subdivision: Spyglass Estates 2
Other
Other facts
- Listing terms: 1031 Exchange,Cash,Conventional,FHA,VA Loan
Price history
| Date | Event | Price |
|---|---|---|
| 11/18/2025 | Sold | $777,000-2.8%$324/sqft |
Source: | ||
| 10/29/2025 | Contingent | $799,000$333/sqft |
Source: | ||
| 10/20/2025 | Price change | $799,000-7%$333/sqft |
Source: | ||
| 9/18/2025 | Price change | $859,000-3.4%$358/sqft |
Source: | ||
| 7/23/2025 | Listed for sale | $889,000+60.2%$371/sqft |
Source: | ||
Public tax history
| Year | Property taxes | Tax assessment |
|---|---|---|
| 2025 | $5,071 +3% | $183,757 -0.2% |
| 2024 | $4,924 +3% | $184,124 +3.3% |
| 2023 | $4,781 +3% | $178,248 +18.3% |
Find assessor info on the county website
Neighborhood: Southwest
Nearby schools
GreatSchools rating
- 9/10Jessie Beck Elementary SchoolGrades: PK-6Distance: 0.9 mi
- 6/10Darrell C Swope Middle SchoolGrades: 6-8Distance: 1.2 mi
- 7/10Reno High SchoolGrades: 9-12Distance: 1.6 mi
Schools provided by the listing agent
- Elementary: Beck
- Middle: Swope
- High: Reno
Source: NNRMLS. This data may not be complete. We recommend contacting the local school district to confirm school assignments for this home.
Get a cash offer in 3 minutes
Find out how much your home could sell for in as little as 3 minutes with a no-obligation cash offer.
Estimated market value
$779,600
Get a cash offer in 3 minutes
Find out how much your home could sell for in as little as 3 minutes with a no-obligation cash offer.
Estimated market value
$779,600


