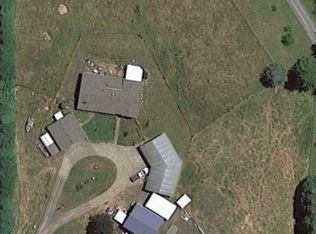Accepted Offer with Contingencies. YOU'LL NEVER LEAVE HOME!Spectacular home on 5+acres,just under 3300sf,plus a 24x24 in-law suite &40x40 SHOP.Long,prvt drive to this open,spacious home w/wood, tile &carpet,SS appliances,heat pump,woodstove,24x24 rec/bonus rm. Master bed w/shower &soaker tub.Outside are thousands of bulbs & plants,gardens,fruit trees,grapes,berries & UG sprinklers.Outdoor patio w/fireplace great for Fall parties! 20X20 storage shed, above ground pool, tall trees, beautiful pond w/waterfall feature, greenhouse & Pasture too!
This property is off market, which means it's not currently listed for sale or rent on Zillow. This may be different from what's available on other websites or public sources.
