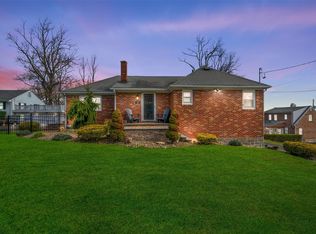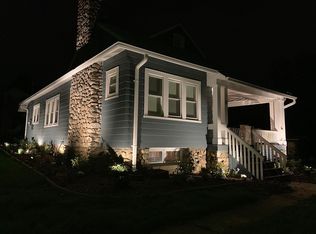Sold for $613,000
$613,000
26A Ramapo Road, Garnerville, NY 10923
4beds
2,162sqft
Single Family Residence, Residential
Built in 1958
0.52 Acres Lot
$634,700 Zestimate®
$284/sqft
$5,062 Estimated rent
Home value
$634,700
$552,000 - $724,000
$5,062/mo
Zestimate® history
Loading...
Owner options
Explore your selling options
What's special
First time offered to the market! Custom built 2,162 sq ft (including lower level) ranch on private parklike property with a unique floor plan! 4 bedrooms 2.5 bathrooms lower level walk out finished area with an office gym living room laundry room workshop and an oversized one car garage! Enjoy the oversized screened in porch that looks out into a HUGE private backyard! Newer roof (10 years) New central air new hot water heater. As a Town of Haverstraw resident, there is a plethora of parks and recreation events concerts as well as the FAMOUS Bowline Point Water Park offering olympic size swimming pool and splash park right on the shores of the beautiful Hudson River! Golf is a short drive away! Under 45 Minutes to NYC easy commute and easy living make this the obvious choice! This is an all around great buy that is close and convenient to major shopping, dining, entertainment and public transportation if your choice is bus train or ferry! This is a true commuters delight and under 20 minutes to NJ border!
Zillow last checked: 8 hours ago
Listing updated: August 06, 2025 at 11:31am
Listed by:
Erin K Connolly-Frontino 845-721-2058,
Artisan Realty 845-721-2058
Bought with:
Deborah Ragasto, 10301222470
Wright Bros Real Estate Inc.
Source: OneKey® MLS,MLS#: 846455
Facts & features
Interior
Bedrooms & bathrooms
- Bedrooms: 4
- Bathrooms: 3
- Full bathrooms: 2
- 1/2 bathrooms: 1
Bedroom 2
- Level: First
Bedroom 3
- Level: First
Bedroom 4
- Level: Lower
Bathroom 1
- Description: 1/2 in Master with a HUGE walk-in closet
- Level: First
Bathroom 2
- Description: Main
- Level: First
Bathroom 3
- Level: Lower
Family room
- Level: Lower
Kitchen
- Level: First
Laundry
- Level: Lower
Living room
- Level: First
Office
- Level: Lower
Office
- Description: Separate entrance
- Level: Lower
Heating
- Baseboard
Cooling
- Central Air
Appliances
- Included: Convection Oven, Dishwasher, Dryer
- Laundry: Gas Dryer Hookup, In Basement, Laundry Room, Washer Hookup
Features
- First Floor Bedroom, First Floor Full Bath, Ceiling Fan(s), Eat-in Kitchen, Storage
- Flooring: Carpet, Ceramic Tile, Hardwood
- Basement: Finished,Full,Storage Space,Walk-Out Access
- Attic: Pull Stairs
- Has fireplace: No
Interior area
- Total structure area: 2,162
- Total interior livable area: 2,162 sqft
Property
Parking
- Total spaces: 1
- Parking features: Garage
- Garage spaces: 1
Features
- Patio & porch: Covered, Porch, Screened
- Has view: Yes
- View description: Mountain(s), Open
Lot
- Size: 0.52 Acres
- Features: Back Yard, Landscaped, Level, Near Golf Course, Near Public Transit, Near School, Near Shops, Private, Secluded, See Remarks, Views
Details
- Parcel number: 39220302601000010570000000
- Special conditions: None
Construction
Type & style
- Home type: SingleFamily
- Architectural style: Ranch
- Property subtype: Single Family Residence, Residential
Materials
- Vinyl Siding
- Foundation: Block
Condition
- Year built: 1958
Utilities & green energy
- Sewer: Public Sewer
- Water: Public
- Utilities for property: Cable Connected, Electricity Connected
Community & neighborhood
Security
- Security features: Video Cameras
Location
- Region: Garnerville
Other
Other facts
- Listing agreement: Exclusive Right To Sell
Price history
| Date | Event | Price |
|---|---|---|
| 8/4/2025 | Sold | $613,000+2.3%$284/sqft |
Source: | ||
| 5/28/2025 | Pending sale | $599,000$277/sqft |
Source: | ||
| 4/21/2025 | Listed for sale | $599,000$277/sqft |
Source: | ||
Public tax history
| Year | Property taxes | Tax assessment |
|---|---|---|
| 2024 | -- | $241,700 |
| 2023 | -- | $241,700 |
| 2022 | -- | $241,700 |
Find assessor info on the county website
Neighborhood: 10923
Nearby schools
GreatSchools rating
- 1/10West Haverstraw Elementary SchoolGrades: K-3Distance: 1.3 mi
- 5/10Fieldstone Secondary SchoolGrades: 7-8Distance: 1.6 mi
- 6/10North Rockland High SchoolGrades: 9-12Distance: 1.2 mi
Schools provided by the listing agent
- Elementary: Thiells Elementary School
- Middle: Fieldstone Middle School
- High: North Rockland High School
Source: OneKey® MLS. This data may not be complete. We recommend contacting the local school district to confirm school assignments for this home.
Get a cash offer in 3 minutes
Find out how much your home could sell for in as little as 3 minutes with a no-obligation cash offer.
Estimated market value$634,700
Get a cash offer in 3 minutes
Find out how much your home could sell for in as little as 3 minutes with a no-obligation cash offer.
Estimated market value
$634,700

