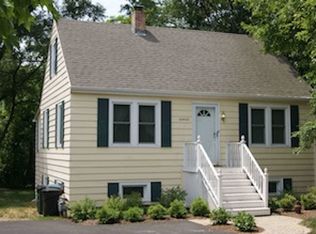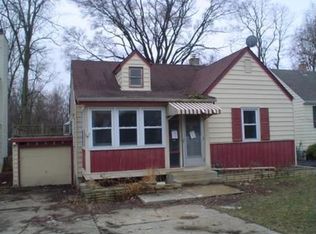Closed
$351,500
26W153 Jewell Rd, Wheaton, IL 60187
3beds
1,040sqft
Single Family Residence
Built in 1970
0.28 Acres Lot
$366,200 Zestimate®
$338/sqft
$2,673 Estimated rent
Home value
$366,200
$333,000 - $403,000
$2,673/mo
Zestimate® history
Loading...
Owner options
Explore your selling options
What's special
Nicely remodeled 3 bedroom 2 full bath home in a great area of Wheaton with a desirable school district! Newly painted with gleaming refinished hardwood floors. Open floorplan concept with white kitchen cabinets and backsplash. Both bathrooms have been recently remodeled. Most exterior has been replaced within the last 5 years: newer vinyl siding, soffit, facia, gutters, roof and windows. Newer A/C system will keep you cool. Check out the huge private yard with a side apron for additional parking. Covered deck leads to a big concrete patio ready to entertain your friends and family! Make this home yours today!
Zillow last checked: 8 hours ago
Listing updated: January 22, 2025 at 12:19am
Listing courtesy of:
Aleks Yakovenko 630-673-6593,
Coldwell Banker Realty
Bought with:
Kimberly Rivera
Keller Williams Premiere Properties
Rod Rivera
Keller Williams Premiere Properties
Source: MRED as distributed by MLS GRID,MLS#: 12135250
Facts & features
Interior
Bedrooms & bathrooms
- Bedrooms: 3
- Bathrooms: 2
- Full bathrooms: 2
Primary bedroom
- Features: Flooring (Hardwood)
- Level: Main
- Area: 140 Square Feet
- Dimensions: 14X10
Bedroom 2
- Features: Flooring (Hardwood)
- Level: Main
- Area: 130 Square Feet
- Dimensions: 13X10
Bedroom 3
- Features: Flooring (Hardwood)
- Level: Main
- Area: 120 Square Feet
- Dimensions: 12X10
Dining room
- Features: Flooring (Hardwood)
- Level: Main
- Area: 80 Square Feet
- Dimensions: 10X8
Family room
- Features: Flooring (Other)
- Level: Lower
- Area: 144 Square Feet
- Dimensions: 12X12
Foyer
- Features: Flooring (Other)
- Level: Lower
- Area: 42 Square Feet
- Dimensions: 7X6
Kitchen
- Features: Kitchen (Updated Kitchen), Flooring (Hardwood)
- Level: Main
- Area: 110 Square Feet
- Dimensions: 11X10
Laundry
- Features: Flooring (Other)
- Level: Lower
- Area: 77 Square Feet
- Dimensions: 11X7
Living room
- Features: Flooring (Hardwood)
- Level: Main
- Area: 255 Square Feet
- Dimensions: 17X15
Play room
- Features: Flooring (Other)
- Level: Lower
- Area: 108 Square Feet
- Dimensions: 12X9
Heating
- Natural Gas, Forced Air
Cooling
- Central Air
Appliances
- Included: Range, Microwave, Dishwasher, Refrigerator, Washer, Dryer
Features
- Flooring: Hardwood
- Basement: Finished,Full
- Attic: Unfinished
Interior area
- Total structure area: 0
- Total interior livable area: 1,040 sqft
Property
Parking
- Total spaces: 7
- Parking features: Concrete, Garage Door Opener, On Site, Garage Owned, Attached, Driveway, Owned, Garage
- Attached garage spaces: 2
- Has uncovered spaces: Yes
Accessibility
- Accessibility features: No Disability Access
Features
- Levels: Bi-Level
- Patio & porch: Deck, Patio
Lot
- Size: 0.28 Acres
- Dimensions: 73 X 175
- Features: Wooded, Mature Trees
Details
- Additional structures: None
- Parcel number: 0507412013
- Special conditions: None
- Other equipment: Water-Softener Owned
Construction
Type & style
- Home type: SingleFamily
- Architectural style: Bi-Level
- Property subtype: Single Family Residence
Materials
- Vinyl Siding, Brick
- Foundation: Concrete Perimeter
- Roof: Asphalt
Condition
- New construction: No
- Year built: 1970
- Major remodel year: 2018
Utilities & green energy
- Electric: Circuit Breakers
- Sewer: Septic Tank
- Water: Well
Community & neighborhood
Community
- Community features: Park, Curbs, Sidewalks, Street Lights, Street Paved
Location
- Region: Wheaton
HOA & financial
HOA
- Services included: None
Other
Other facts
- Listing terms: Conventional
- Ownership: Fee Simple
Price history
| Date | Event | Price |
|---|---|---|
| 1/17/2025 | Sold | $351,500+0.5%$338/sqft |
Source: | ||
| 12/9/2024 | Contingent | $349,900$336/sqft |
Source: | ||
| 11/14/2024 | Price change | $349,900-2.8%$336/sqft |
Source: | ||
| 10/31/2024 | Price change | $359,900-2.7%$346/sqft |
Source: | ||
| 9/24/2024 | Price change | $369,900-1.3%$356/sqft |
Source: | ||
Public tax history
| Year | Property taxes | Tax assessment |
|---|---|---|
| 2024 | $6,414 +4% | $102,393 +8.6% |
| 2023 | $6,170 +3.9% | $94,250 +5.8% |
| 2022 | $5,938 +3.4% | $89,070 +2.4% |
Find assessor info on the county website
Neighborhood: 60187
Nearby schools
GreatSchools rating
- 6/10Carl Sandburg Elementary SchoolGrades: K-5Distance: 0.5 mi
- 8/10Monroe Middle SchoolGrades: 6-8Distance: 0.6 mi
- 9/10Wheaton North High SchoolGrades: 9-12Distance: 1 mi
Schools provided by the listing agent
- Elementary: Sandburg Elementary School
- Middle: Monroe Middle School
- High: Wheaton North High School
- District: 200
Source: MRED as distributed by MLS GRID. This data may not be complete. We recommend contacting the local school district to confirm school assignments for this home.

Get pre-qualified for a loan
At Zillow Home Loans, we can pre-qualify you in as little as 5 minutes with no impact to your credit score.An equal housing lender. NMLS #10287.
Sell for more on Zillow
Get a free Zillow Showcase℠ listing and you could sell for .
$366,200
2% more+ $7,324
With Zillow Showcase(estimated)
$373,524
