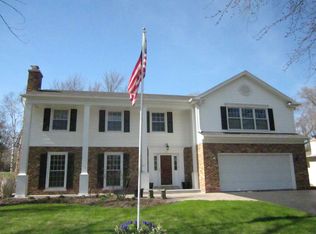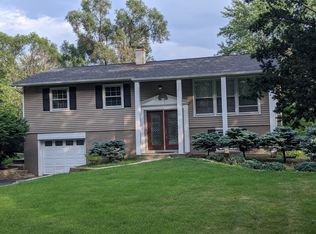Closed
$499,900
26W554 Jewell Rd, Winfield, IL 60190
4beds
2,098sqft
Single Family Residence
Built in 1965
10,528.45 Square Feet Lot
$508,700 Zestimate®
$238/sqft
$3,223 Estimated rent
Home value
$508,700
$468,000 - $554,000
$3,223/mo
Zestimate® history
Loading...
Owner options
Explore your selling options
What's special
Wheaton Schools with an amazing location just down the street from Northwestern (CDH) Hospital! Over 2,000 sq.ft. of living space with 4 bedrooms all on the same level. Remodeled kitchen features 42" full extension/soft close cabinets with lots of pull-out drawers. Over-sized island has room for 4 stools, granite counter tops, stone backsplash, brand new stove/oven with pot filler! Double stainless steel sink, stainless appliances, double oven, built in microwave, recessed lighting. Access door to backyard for easy grilling. Dining area with sliders to over-sized cement patio. Living room with lots of natural light and has a beautifully remodeled fireplace with stone and wood mantel. Hardwood floors throughout 1st and 2nd floors. Luxury primary bedroom with ensuite and walk in closet, sliders to look out balcony, bathroom has been remodeled with tile & stone, mirrored storage unit, water closet, new lighted ceiling fan. Additional 3 bedrooms are generous sized with overhead lights. Main bathroom has been remodeled and has natural light streaming in from the skylight. Lower level family room has new vinyl wood plank flooring, wood burning fireplace, daylight windows, 1/2 bath and laundry. Huge crawl space off garage that has been insulated with a seamless rubber vapor barrier. Fenced in yard, 10x12 outdoor shed with electricity. Newer windows, front door, kitchen door, roof, gutters, gutter guards, 2019, HVAC system 2022, hot water heater 2023, Refrigerator 2024, new PVC sewer line. Most of the interior of the house has been professionally painted. Mins to shopping, train, Hospital, Cosley Zoo, Wheaton Sports Center, Prairie Path, Cantigny Park & Museum, Cantigny Golf Course & Junior Links, downtown Winfield & Wheaton!
Zillow last checked: 8 hours ago
Listing updated: September 07, 2025 at 01:02am
Listing courtesy of:
Diana Hardek 630-710-9721,
Keller Williams Premiere Properties,
Suzanne Fox 630-699-5111,
Keller Williams Premiere Properties
Bought with:
Caitlin McLain
Baird & Warner
Source: MRED as distributed by MLS GRID,MLS#: 12430241
Facts & features
Interior
Bedrooms & bathrooms
- Bedrooms: 4
- Bathrooms: 3
- Full bathrooms: 2
- 1/2 bathrooms: 1
Primary bedroom
- Features: Flooring (Hardwood), Window Treatments (Blinds, Screens), Bathroom (Full)
- Level: Second
- Area: 285 Square Feet
- Dimensions: 15X19
Bedroom 2
- Features: Flooring (Hardwood), Window Treatments (Blinds, Screens)
- Level: Second
- Area: 132 Square Feet
- Dimensions: 12X11
Bedroom 3
- Features: Flooring (Hardwood), Window Treatments (Blinds, Screens)
- Level: Second
- Area: 140 Square Feet
- Dimensions: 10X14
Bedroom 4
- Features: Flooring (Hardwood), Window Treatments (Blinds, Screens)
- Level: Second
- Area: 121 Square Feet
- Dimensions: 11X11
Dining room
- Features: Flooring (Hardwood)
- Level: Main
- Area: 143 Square Feet
- Dimensions: 11X13
Family room
- Features: Flooring (Vinyl), Window Treatments (Insulated Windows, Screens)
- Level: Lower
- Area: 285 Square Feet
- Dimensions: 15X19
Foyer
- Features: Flooring (Hardwood)
- Level: Main
- Area: 35 Square Feet
- Dimensions: 5X7
Kitchen
- Features: Kitchen (Island, Pantry-Closet, Custom Cabinetry, Granite Counters, SolidSurfaceCounter, Updated Kitchen), Flooring (Hardwood), Window Treatments (Screens)
- Level: Main
- Area: 288 Square Feet
- Dimensions: 18X16
Laundry
- Features: Flooring (Vinyl)
- Level: Lower
- Area: 45 Square Feet
- Dimensions: 5X9
Living room
- Features: Flooring (Hardwood), Window Treatments (Screens)
- Level: Main
- Area: 247 Square Feet
- Dimensions: 13X19
Heating
- Natural Gas, Forced Air
Cooling
- Central Air
Appliances
- Included: Range, Microwave, Dishwasher, Refrigerator, Washer, Dryer, Stainless Steel Appliance(s), Oven, Range Hood, Gas Cooktop
- Laundry: In Bathroom, Sink
Features
- Walk-In Closet(s), Dining Combo, Granite Counters
- Flooring: Hardwood
- Windows: Screens, Skylight(s)
- Basement: None
- Attic: Unfinished
- Number of fireplaces: 2
- Fireplace features: Family Room, Living Room
Interior area
- Total structure area: 0
- Total interior livable area: 2,098 sqft
Property
Parking
- Total spaces: 2
- Parking features: Asphalt, Garage Door Opener, On Site, Garage Owned, Attached, Garage
- Attached garage spaces: 2
- Has uncovered spaces: Yes
Accessibility
- Accessibility features: No Disability Access
Features
- Levels: Tri-Level
- Fencing: Fenced,Wood
Lot
- Size: 10,528 sqft
- Dimensions: 79X133
- Features: Mature Trees
Details
- Additional structures: Shed(s)
- Parcel number: 0507304019
- Special conditions: None
- Other equipment: TV-Cable, Ceiling Fan(s), Sump Pump
Construction
Type & style
- Home type: SingleFamily
- Property subtype: Single Family Residence
Materials
- Vinyl Siding, Brick
- Foundation: Concrete Perimeter
- Roof: Asphalt
Condition
- New construction: No
- Year built: 1965
Utilities & green energy
- Electric: Circuit Breakers
- Sewer: Public Sewer
- Water: Lake Michigan
Community & neighborhood
Security
- Security features: Carbon Monoxide Detector(s)
Community
- Community features: Park, Pool, Tennis Court(s), Sidewalks, Street Lights, Street Paved
Location
- Region: Winfield
Other
Other facts
- Listing terms: Conventional
- Ownership: Fee Simple
Price history
| Date | Event | Price |
|---|---|---|
| 9/4/2025 | Sold | $499,900$238/sqft |
Source: | ||
| 8/5/2025 | Contingent | $499,900$238/sqft |
Source: | ||
| 8/1/2025 | Listed for sale | $499,900+11.1%$238/sqft |
Source: | ||
| 5/11/2022 | Sold | $450,000-3.2%$214/sqft |
Source: | ||
| 5/3/2022 | Pending sale | $464,900$222/sqft |
Source: | ||
Public tax history
| Year | Property taxes | Tax assessment |
|---|---|---|
| 2024 | $9,444 +4.7% | $147,055 +8.6% |
| 2023 | $9,016 +2.9% | $135,360 +5.8% |
| 2022 | $8,764 +5.5% | $127,930 +2.4% |
Find assessor info on the county website
Neighborhood: 60190
Nearby schools
GreatSchools rating
- 8/10Pleasant Hill Elementary SchoolGrades: K-5Distance: 1.2 mi
- 8/10Monroe Middle SchoolGrades: 6-8Distance: 0.8 mi
- 9/10Wheaton North High SchoolGrades: 9-12Distance: 1.5 mi
Schools provided by the listing agent
- Elementary: Pleasant Hill Elementary School
- Middle: Monroe Middle School
- High: Wheaton North High School
- District: 200
Source: MRED as distributed by MLS GRID. This data may not be complete. We recommend contacting the local school district to confirm school assignments for this home.
Get a cash offer in 3 minutes
Find out how much your home could sell for in as little as 3 minutes with a no-obligation cash offer.
Estimated market value$508,700
Get a cash offer in 3 minutes
Find out how much your home could sell for in as little as 3 minutes with a no-obligation cash offer.
Estimated market value
$508,700

