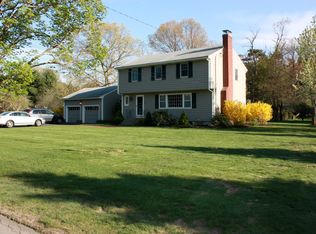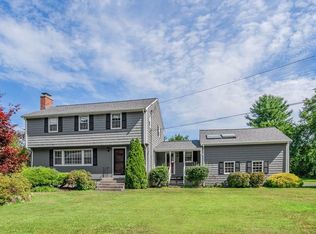There's plenty of space for all in this beautiful, well maintained home, sited on a spectacular level lot surrounded by lovely gardens in a popular Sudbury neighborhood w/access to paved walking path to Loring School*The main floor offers Spacious Family Rm Addition graced w/Brazilian Cherry hardwood flrs, French Doors that step out to the Oversized Deck, Surround Sound+Fireplace w/brick hearth*Updated Kitchen w/Granite counters+dinette area opens to the Formal Dining Rm+Formal Living Rm-complete w/hardwood floors+Custom Fireplace+Mantle*2 Options for a Master Bedrm w/one on the main living area, complete w/hardwood flrs+Full Bath and 2 additional spacious bedrooms also w/hardwood flooring*Fantastic lower level Offers a Master Bedrm w/views of the beautiful back yard, oversized walk-in closet/dressing rm+full bath*Fantastic Great Rm space w/3rd Fireplace+French Doors to large Stone Patio-perfect for entertaining friends+family*Woodworkers Woodshop, Mudroom, Office...MORE
This property is off market, which means it's not currently listed for sale or rent on Zillow. This may be different from what's available on other websites or public sources.

