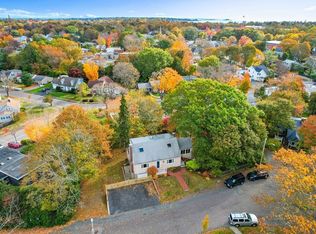Sold for $1,210,000
$1,210,000
27 Amherst Rd, Marblehead, MA 01945
4beds
2,412sqft
Single Family Residence
Built in 1950
0.34 Acres Lot
$1,317,200 Zestimate®
$502/sqft
$5,021 Estimated rent
Home value
$1,317,200
$1.24M - $1.41M
$5,021/mo
Zestimate® history
Loading...
Owner options
Explore your selling options
What's special
Nestled within the heart of a picturesque and tranquil community, this home offers an exceptional blend of modern comfort and classic charm with neutral color palette, updated features, and abundant natural light... creating an inviting ambiance throughout the home. The open-concept layout seamlessly connects living, dining, and entertaining areas. The kitchen is sure to inspire your culinary creativity showcasing upgraded countertops, stainless steel appliances, and ample cabinetry for all your storage needs. A flex space perfect for an office or playroom completes the first floor. Upstairs boasts four generously sized bedrooms. The main suite is a true retreat, complete with a spa-like en-suite bathroom featuring modern fixtures, a soaking tub, and a separate shower. Outside, the generously sized yard presents endless possibilities for outdoor activities, from gardening to summer barbecues. The serene setting is the perfect backdrop for creating cherished memories with loved ones.
Zillow last checked: 8 hours ago
Listing updated: October 06, 2023 at 06:56am
Listed by:
Erica Petersiel 781-248-1067,
Sagan Harborside Sotheby's International Realty 781-593-6111
Bought with:
Michelle Mineo
Coldwell Banker Realty - Beverly
Source: MLS PIN,MLS#: 73149706
Facts & features
Interior
Bedrooms & bathrooms
- Bedrooms: 4
- Bathrooms: 3
- Full bathrooms: 2
- 1/2 bathrooms: 1
- Main level bathrooms: 1
Primary bedroom
- Features: Bathroom - Full, Walk-In Closet(s), Flooring - Wood, Recessed Lighting
- Level: Second
Bedroom 2
- Features: Closet, Flooring - Wood, Lighting - Pendant
- Level: Second
Bedroom 3
- Features: Closet, Flooring - Wood, Lighting - Pendant
- Level: Second
Bedroom 4
- Features: Closet, Flooring - Wood, Lighting - Pendant
- Level: Second
Primary bathroom
- Features: Yes
Bathroom 1
- Features: Bathroom - Half, Flooring - Wood
- Level: Main,First
Bathroom 2
- Features: Bathroom - Full, Flooring - Stone/Ceramic Tile, Double Vanity
- Level: Second
Bathroom 3
- Features: Bathroom - Full, Flooring - Stone/Ceramic Tile, Double Vanity, Recessed Lighting, Soaking Tub
- Level: Second
Kitchen
- Features: Flooring - Wood, Dining Area, Countertops - Stone/Granite/Solid, French Doors, Kitchen Island, Cabinets - Upgraded, Deck - Exterior, Recessed Lighting, Stainless Steel Appliances, Gas Stove
- Level: First
Living room
- Features: Closet/Cabinets - Custom Built, Flooring - Wood, French Doors, Recessed Lighting, Decorative Molding
- Level: Main,First
Office
- Features: Flooring - Wood, Lighting - Pendant
- Level: Main
Heating
- Forced Air
Cooling
- Central Air
Appliances
- Included: Dishwasher, Disposal, Microwave, Refrigerator, Freezer, Washer, Dryer, Range Hood
- Laundry: Second Floor
Features
- Lighting - Pendant, Office
- Flooring: Wood, Tile, Flooring - Wood
- Doors: French Doors
- Basement: Partial,Unfinished
- Number of fireplaces: 1
- Fireplace features: Living Room, Master Bedroom
Interior area
- Total structure area: 2,412
- Total interior livable area: 2,412 sqft
Property
Parking
- Total spaces: 4
- Parking features: Attached, Paved Drive, Paved
- Attached garage spaces: 2
- Uncovered spaces: 2
Features
- Patio & porch: Deck - Composite
- Exterior features: Deck - Composite, Professional Landscaping, Sprinkler System, Garden
- Waterfront features: Ocean, Beach Ownership(Public)
Lot
- Size: 0.34 Acres
Details
- Parcel number: 2022314
- Zoning: SR
Construction
Type & style
- Home type: SingleFamily
- Architectural style: Colonial
- Property subtype: Single Family Residence
Materials
- Foundation: Stone
- Roof: Shingle
Condition
- Year built: 1950
Utilities & green energy
- Electric: 200+ Amp Service
- Sewer: Public Sewer
- Water: Public
- Utilities for property: for Gas Range
Community & neighborhood
Community
- Community features: Park, Walk/Jog Trails, Conservation Area, House of Worship, Private School, Public School
Location
- Region: Marblehead
Other
Other facts
- Listing terms: Contract
Price history
| Date | Event | Price |
|---|---|---|
| 10/2/2023 | Sold | $1,210,000+1.3%$502/sqft |
Source: MLS PIN #73149706 Report a problem | ||
| 8/22/2023 | Contingent | $1,195,000$495/sqft |
Source: MLS PIN #73149706 Report a problem | ||
| 8/17/2023 | Listed for sale | $1,195,000+22.6%$495/sqft |
Source: MLS PIN #73149706 Report a problem | ||
| 7/22/2020 | Sold | $975,000+8.3%$404/sqft |
Source: Public Record Report a problem | ||
| 5/31/2020 | Listed for sale | $899,999+100%$373/sqft |
Source: Sagan Harborside Sotheby's International Realty #72664740 Report a problem | ||
Public tax history
| Year | Property taxes | Tax assessment |
|---|---|---|
| 2025 | $10,759 +1.1% | $1,188,800 +0.1% |
| 2024 | $10,643 +5.3% | $1,187,800 +17.6% |
| 2023 | $10,104 | $1,010,400 |
Find assessor info on the county website
Neighborhood: 01945
Nearby schools
GreatSchools rating
- 7/10Village SchoolGrades: 4-6Distance: 0.7 mi
- 9/10Marblehead Veterans Middle SchoolGrades: 7-8Distance: 0.7 mi
- 9/10Marblehead High SchoolGrades: 9-12Distance: 0.4 mi
Get a cash offer in 3 minutes
Find out how much your home could sell for in as little as 3 minutes with a no-obligation cash offer.
Estimated market value$1,317,200
Get a cash offer in 3 minutes
Find out how much your home could sell for in as little as 3 minutes with a no-obligation cash offer.
Estimated market value
$1,317,200
