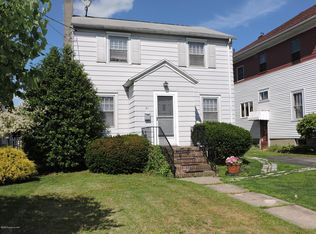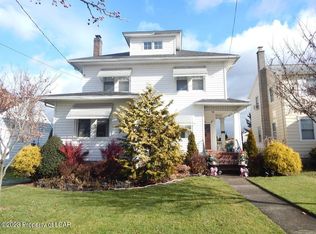Sold for $267,200
$267,200
27 Arlington Rd, Forty Fort, PA 18704
3beds
1,682sqft
Residential, Single Family Residence
Built in 1920
6,098.4 Square Feet Lot
$277,100 Zestimate®
$159/sqft
$1,689 Estimated rent
Home value
$277,100
$233,000 - $333,000
$1,689/mo
Zestimate® history
Loading...
Owner options
Explore your selling options
What's special
Charming, updated 2 story home on a quiet street in Forty Fort with totally remodeled kitchen and bathrooms. This gem has an office down and extra storage room upstairs in addition to 3 bedrooms, all in air conditioned comfort. Covered front porch and back deck with fenced in lawn and outdoor barbecue area allow for plenty of outdoor entertaining and privacy. Huge cherry tree in the back lawn gives plenty of shade.Car pad to the front right and 1 1/2 car garage in back leading from an alley with plenty of additional parking on the street.Basement is user ready with a high ceiling, concrete floor and parged walls.Walk up attic tops off this stunner with plenty of open space.All offers need to be in by 7pm Friday. Owners will make a decision tonite.Thank you to all who submitted offers.
Zillow last checked: 8 hours ago
Listing updated: August 14, 2025 at 12:08pm
Listed by:
Linda Rose Kilmer,
Berkshire Hathaway Home Services Preferred Properties
Bought with:
NON MEMBER
NON MEMBER
Source: GSBR,MLS#: SC253317
Facts & features
Interior
Bedrooms & bathrooms
- Bedrooms: 3
- Bathrooms: 2
- Full bathrooms: 1
- 1/2 bathrooms: 1
Bedroom 1
- Area: 136.69 Square Feet
- Dimensions: 12.15 x 11.25
Bedroom 2
- Area: 143.44 Square Feet
- Dimensions: 12.75 x 11.25
Bedroom 3
- Area: 139.72 Square Feet
- Dimensions: 12.15 x 11.5
Primary bathroom
- Area: 54 Square Feet
- Dimensions: 8 x 6.75
Bathroom
- Area: 23 Square Feet
- Dimensions: 5.75 x 4
Bonus room
- Area: 123.5 Square Feet
- Dimensions: 13 x 9.5
Dining room
- Area: 151.25 Square Feet
- Dimensions: 13.75 x 11
Kitchen
- Area: 162.5 Square Feet
- Dimensions: 13 x 12.5
Living room
- Area: 273.54 Square Feet
- Dimensions: 22.33 x 12.25
Office
- Area: 82.35 Square Feet
- Dimensions: 9.15 x 9
Utility room
- Area: 42 Square Feet
- Dimensions: 7 x 6
Heating
- Electric, Natural Gas
Cooling
- Ceiling Fan(s), Wall/Window Unit(s), Central Air
Appliances
- Included: Built-In Gas Range, Washer, Microwave, ENERGY STAR Qualified Appliances, Electric Water Heater, Dryer, Dishwasher, Built-In Refrigerator
- Laundry: In Basement
Features
- Breakfast Bar, Storage, Natural Woodwork, Granite Counters, Entrance Foyer, Drywall, Ceiling Fan(s)
- Flooring: Ceramic Tile, Hardwood
- Windows: ENERGY STAR Qualified Windows
- Basement: Concrete,Stone Floor,Exterior Entry,Daylight
- Attic: Floored,Walk Up
- Has fireplace: No
- Common walls with other units/homes: No Common Walls
Interior area
- Total structure area: 2,490
- Total interior livable area: 1,682 sqft
- Finished area above ground: 1,682
- Finished area below ground: 0
Property
Parking
- Total spaces: 3
- Parking features: Asphalt, Off Street, Parking Pad, Garage
- Garage spaces: 2
- Uncovered spaces: 1
Features
- Levels: Two
- Stories: 2
- Entry location: Front porch
- Patio & porch: Covered, Patio, Front Porch, Deck
- Exterior features: Fire Pit, Rain Gutters
- Pool features: None
- Spa features: None
- Fencing: Back Yard,Wood,Chain Link
- Frontage length: 40.00
Lot
- Size: 6,098 sqft
- Dimensions: 40 x 150
- Features: Back Yard, Rectangular Lot, City Lot
Details
- Additional structures: Garage(s)
- Parcel number: 21F10SW1007018
- Zoning: R1
- Other equipment: Dehumidifier
Construction
Type & style
- Home type: SingleFamily
- Architectural style: Traditional
- Property subtype: Residential, Single Family Residence
Materials
- Vinyl Siding
- Foundation: Combination
- Roof: Asbestos Shingle
Condition
- Updated/Remodeled
- New construction: No
- Year built: 1920
Utilities & green energy
- Electric: 100 Amp Service
- Sewer: Public Sewer
- Water: Public
- Utilities for property: Cable Available, Water Connected, Sewer Connected, Natural Gas Connected, Electricity Connected
Community & neighborhood
Location
- Region: Forty Fort
Other
Other facts
- Listing terms: Cash,VA Loan,FHA,Conventional
- Road surface type: Asphalt, Paved
Price history
| Date | Event | Price |
|---|---|---|
| 8/8/2025 | Sold | $267,200+3%$159/sqft |
Source: | ||
| 7/12/2025 | Pending sale | $259,500$154/sqft |
Source: | ||
| 7/7/2025 | Listed for sale | $259,500+116.3%$154/sqft |
Source: | ||
| 3/24/2021 | Listing removed | -- |
Source: Owner Report a problem | ||
| 7/14/2020 | Sold | $120,000-7.7%$71/sqft |
Source: Public Record Report a problem | ||
Public tax history
| Year | Property taxes | Tax assessment |
|---|---|---|
| 2023 | $2,887 +2.1% | $94,900 |
| 2022 | $2,827 | $94,900 |
| 2021 | $2,827 +5.2% | $94,900 |
Find assessor info on the county website
Neighborhood: 18704
Nearby schools
GreatSchools rating
- 4/10Dana El CenterGrades: K-5Distance: 0.8 mi
- 5/10Wyoming Valley West Middle SchoolGrades: 6-8Distance: 2.5 mi
- 3/10Wyoming Valley West Senior High SchoolGrades: 9-12Distance: 5.5 mi
Get pre-qualified for a loan
At Zillow Home Loans, we can pre-qualify you in as little as 5 minutes with no impact to your credit score.An equal housing lender. NMLS #10287.
Sell for more on Zillow
Get a Zillow Showcase℠ listing at no additional cost and you could sell for .
$277,100
2% more+$5,542
With Zillow Showcase(estimated)$282,642

