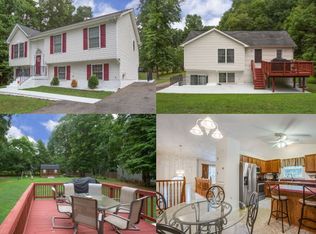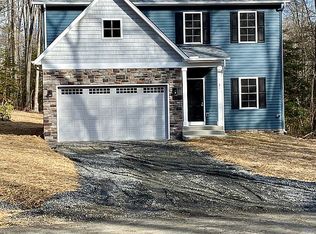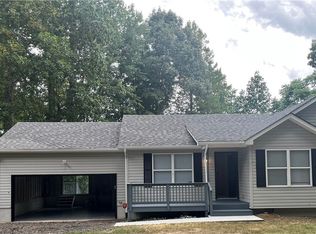Sold for $302,000
$302,000
27 Athens Ln, Ruther Glen, VA 22546
3beds
2,292sqft
Single Family Residence
Built in 2014
0.48 Acres Lot
$418,300 Zestimate®
$132/sqft
$2,814 Estimated rent
Home value
$418,300
$397,000 - $439,000
$2,814/mo
Zestimate® history
Loading...
Owner options
Explore your selling options
What's special
**BACK TO ACTIVE** FIXER-UPER PROPERTY BEING SOLD AS-IS. Unlock its full potential with TLC. Calling all investors for a profitable ROI. Uncover the comfort and convenience of this delightful 3-bedroom, 2.5-bathroom, 2-story home situated in a peaceful gated lake community. Step inside to find a spacious gourmet kitchen, an open-concept living room, a dining area, and a convenient half-bathroom on the main floor. The main level also includes a laundry area for added convenience. Upstairs, the primary suite awaits with a generous bathroom, along with two additional spacious bedrooms, another full bathroom, and an open loft area. Outside, indulge in the wrap-around porch, fenced backyard, and a sprawling nearly half-acre yard—ideal for relaxation and everyday living. With its prime location, just minutes from Interstate 95 and a stone's throw from Jefferson Davis Highway, this is an opportunity not to be missed!
Zillow last checked: 8 hours ago
Listing updated: January 20, 2026 at 06:00am
Listed by:
Kristi Massie 540-848-6804,
Corcoran McEnearney
Bought with:
LeAnn Black, 0225149142
1st Choice Better Homes & Land, LC
Source: Bright MLS,MLS#: VACV2005470
Facts & features
Interior
Bedrooms & bathrooms
- Bedrooms: 3
- Bathrooms: 3
- Full bathrooms: 2
- 1/2 bathrooms: 1
- Main level bathrooms: 1
Basement
- Area: 0
Heating
- Heat Pump, Electric
Cooling
- Central Air, Electric
Appliances
- Included: Microwave, Built-In Range, Dishwasher, Dryer, Energy Efficient Appliances, ENERGY STAR Qualified Freezer, Exhaust Fan, Ice Maker, Water Heater, Washer, Stainless Steel Appliance(s), Cooktop, Refrigerator, Oven/Range - Gas, Oven/Range - Electric, Electric Water Heater
- Laundry: Main Level
Features
- Attic, Breakfast Area, Ceiling Fan(s), Dining Area, Combination Kitchen/Living, Combination Kitchen/Dining, Double/Dual Staircase, Family Room Off Kitchen, Open Floorplan, Formal/Separate Dining Room, Kitchen - Gourmet, Kitchen Island, Recessed Lighting, Upgraded Countertops, Walk-In Closet(s), 9'+ Ceilings, Dry Wall
- Flooring: Luxury Vinyl
- Has basement: No
- Has fireplace: No
Interior area
- Total structure area: 2,292
- Total interior livable area: 2,292 sqft
- Finished area above ground: 2,292
- Finished area below ground: 0
Property
Parking
- Total spaces: 2
- Parking features: Garage Faces Front, Driveway, Off Street, Attached
- Attached garage spaces: 2
- Has uncovered spaces: Yes
Accessibility
- Accessibility features: None
Features
- Levels: Two
- Stories: 2
- Patio & porch: Deck, Wrap Around
- Exterior features: Satellite Dish
- Pool features: Community
- Fencing: Back Yard
- Has view: Yes
- View description: Garden, Trees/Woods, Street
- Waterfront features: Lake
- Body of water: Lake Land Or
Lot
- Size: 0.48 Acres
- Features: Backs to Trees, Cul-De-Sac, Private
Details
- Additional structures: Above Grade, Below Grade
- Parcel number: 51A21980
- Zoning: R1
- Special conditions: Standard
Construction
Type & style
- Home type: SingleFamily
- Architectural style: Colonial
- Property subtype: Single Family Residence
Materials
- Vinyl Siding, Aluminum Siding
- Foundation: Crawl Space
- Roof: Shingle
Condition
- New construction: No
- Year built: 2014
Utilities & green energy
- Sewer: On Site Septic
- Water: Public
Community & neighborhood
Location
- Region: Ruther Glen
- Subdivision: Lake Land Or
HOA & financial
HOA
- Has HOA: Yes
- HOA fee: $110 annually
- Amenities included: Basketball Court, Beach Access, Common Grounds, Gated, Picnic Area, Pool, Tennis Court(s), Tot Lots/Playground, Water/Lake Privileges, Security
- Services included: Pool(s), Road Maintenance, Snow Removal, Water, Security
- Association name: LAKE LAND'OR PROPERTY OWNERS ASSOCIATION
Other
Other facts
- Listing agreement: Exclusive Right To Sell
- Listing terms: Cash,Conventional,FHA,VA Loan
- Ownership: Fee Simple
- Road surface type: Paved
Price history
| Date | Event | Price |
|---|---|---|
| 9/11/2025 | Listing removed | $2,350$1/sqft |
Source: Zillow Rentals Report a problem | ||
| 8/28/2025 | Listing removed | $415,000$181/sqft |
Source: | ||
| 8/13/2025 | Price change | $415,000-2.4%$181/sqft |
Source: | ||
| 8/13/2025 | Listed for rent | $2,350$1/sqft |
Source: Zillow Rentals Report a problem | ||
| 7/31/2025 | Price change | $425,000-4.5%$185/sqft |
Source: | ||
Public tax history
| Year | Property taxes | Tax assessment |
|---|---|---|
| 2024 | $2,087 +1.3% | $267,567 |
| 2023 | $2,061 | $267,567 |
| 2022 | $2,061 | $267,567 |
Find assessor info on the county website
Neighborhood: 22546
Nearby schools
GreatSchools rating
- 5/10Lewis & Clark Elementary SchoolGrades: PK-5Distance: 1.4 mi
- 2/10Caroline Middle SchoolGrades: 6-8Distance: 8 mi
- 3/10Caroline High SchoolGrades: 9-12Distance: 7.8 mi
Schools provided by the listing agent
- District: Caroline County Public Schools
Source: Bright MLS. This data may not be complete. We recommend contacting the local school district to confirm school assignments for this home.
Get a cash offer in 3 minutes
Find out how much your home could sell for in as little as 3 minutes with a no-obligation cash offer.
Estimated market value$418,300
Get a cash offer in 3 minutes
Find out how much your home could sell for in as little as 3 minutes with a no-obligation cash offer.
Estimated market value
$418,300


