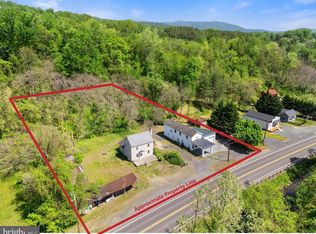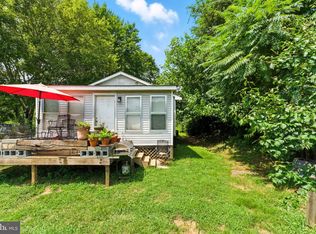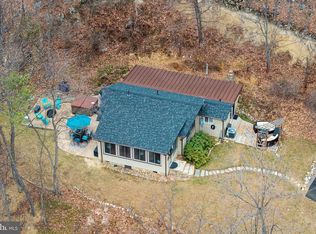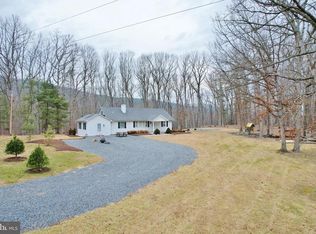Located just minutes from Skyline Drive and Shenandoah National Park, this well-maintained 3-bedroom, 1-bath brick home blends classic charm with modern updates. Hardwood floors and decorative beams add warmth throughout, complemented by a cozy wood-burning fireplace and a durable metal roof. Recent improvements in 2025 include updated HVAC, windows, well pump, pressure tank, and a new electrical panel, providing comfort and peace of mind. Enjoy quiet mornings on the covered side porch or relax on the rear patio while taking in the mountain air and scenic surroundings. The unfinished walkout basement with windows offers excellent potential for additional living space, a workshop, or storage. Conveniently close to Sperryville’s art galleries, dining, and hiking trails, this property combines the tranquility of country living with modern convenience—ideal for a weekend retreat or full-time residence!
For sale
$375,000
27 Atkins Rd, Sperryville, VA 22740
3beds
1,063sqft
Est.:
Single Family Residence
Built in 1968
0.81 Acres Lot
$355,300 Zestimate®
$353/sqft
$-- HOA
What's special
Cozy wood-burning fireplaceRear patioDurable metal roofCovered side porchHardwood floorsDecorative beams
- 78 days |
- 2,211 |
- 33 |
Likely to sell faster than
Zillow last checked: 8 hours ago
Listing updated: January 19, 2026 at 08:31am
Listed by:
Sable Ponn 540-860-8966,
Funkhouser Real Estate Group
Source: Bright MLS,MLS#: VARP2002380
Tour with a local agent
Facts & features
Interior
Bedrooms & bathrooms
- Bedrooms: 3
- Bathrooms: 1
- Full bathrooms: 1
- Main level bathrooms: 1
- Main level bedrooms: 3
Basement
- Area: 1063
Heating
- Heat Pump, Electric, Oil
Cooling
- Central Air, Electric
Appliances
- Included: Refrigerator, Cooktop, Electric Water Heater, Water Heater
- Laundry: Hookup, In Basement
Features
- Attic, Bathroom - Tub Shower, Breakfast Area, Combination Kitchen/Dining, Dining Area, Entry Level Bedroom, Exposed Beams, Floor Plan - Traditional, Kitchen - Country, Dry Wall, Beamed Ceilings
- Flooring: Hardwood, Vinyl
- Windows: Replacement
- Basement: Connecting Stairway,Full,Interior Entry,Side Entrance,Space For Rooms,Unfinished,Walk-Out Access,Windows
- Number of fireplaces: 1
- Fireplace features: Wood Burning
Interior area
- Total structure area: 2,126
- Total interior livable area: 1,063 sqft
- Finished area above ground: 1,063
- Finished area below ground: 0
Property
Parking
- Total spaces: 8
- Parking features: Gravel, Driveway
- Uncovered spaces: 8
Accessibility
- Accessibility features: None
Features
- Levels: One
- Stories: 1
- Patio & porch: Porch
- Pool features: None
- Has view: Yes
- View description: Mountain(s)
Lot
- Size: 0.81 Acres
- Features: Cleared, Open Lot, Front Yard, Landscaped
Details
- Additional structures: Above Grade, Below Grade
- Additional parcels included: Sale includes Tax Map #'s: 3818L and 3818N.
- Parcel number: 38 18L
- Zoning: R
- Special conditions: Standard
Construction
Type & style
- Home type: SingleFamily
- Architectural style: Ranch/Rambler
- Property subtype: Single Family Residence
Materials
- Brick
- Foundation: Block
- Roof: Metal
Condition
- New construction: No
- Year built: 1968
Utilities & green energy
- Electric: 200+ Amp Service
- Sewer: On Site Septic
- Water: Well
Community & HOA
Community
- Subdivision: None Available
HOA
- Has HOA: No
Location
- Region: Sperryville
Financial & listing details
- Price per square foot: $353/sqft
- Tax assessed value: $210,900
- Annual tax amount: $1,265
- Date on market: 11/4/2025
- Listing agreement: Exclusive Right To Sell
- Listing terms: Cash,Conventional,FHA,USDA Loan,VA Loan,VHDA
- Ownership: Fee Simple
Estimated market value
$355,300
$338,000 - $373,000
$1,809/mo
Price history
Price history
| Date | Event | Price |
|---|---|---|
| 11/4/2025 | Listed for sale | $375,000-2.6%$353/sqft |
Source: | ||
| 10/29/2025 | Listing removed | $384,900$362/sqft |
Source: | ||
| 9/24/2025 | Price change | $384,900-3.8%$362/sqft |
Source: | ||
| 9/7/2025 | Price change | $399,900-10.9%$376/sqft |
Source: | ||
| 8/25/2025 | Price change | $449,000-10%$422/sqft |
Source: | ||
Public tax history
Public tax history
| Year | Property taxes | Tax assessment |
|---|---|---|
| 2023 | $1,286 -16.4% | $210,900 |
| 2022 | $1,540 +33.7% | $210,900 +33.7% |
| 2021 | $1,152 | $157,800 |
Find assessor info on the county website
BuyAbility℠ payment
Est. payment
$2,122/mo
Principal & interest
$1813
Property taxes
$178
Home insurance
$131
Climate risks
Neighborhood: 22740
Nearby schools
GreatSchools rating
- 5/10Rappahannock County Elementary SchoolGrades: PK-7Distance: 3.9 mi
- 5/10Rappahannock Co. High SchoolGrades: 8-12Distance: 3.3 mi
Schools provided by the listing agent
- District: Rappahannock County Public Schools
Source: Bright MLS. This data may not be complete. We recommend contacting the local school district to confirm school assignments for this home.





