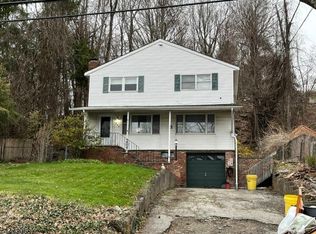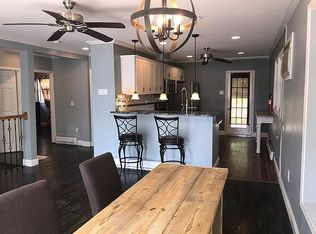Lots of house for the money! This renovated home offers open space, 4 bedrooms, 3 full bath, new kitchen, beautiful stone countertops with center island and window galore. All new S/S appliances. Second floor features master suite with its own bath and closets, wall of windows overlooking the lake, 2 additional bedroom and second full bath. Downstairs has open floor plan with additional bedroom/ den and full bath. Basement is full and finished offers more living space perfect for a home office or play area.
This property is off market, which means it's not currently listed for sale or rent on Zillow. This may be different from what's available on other websites or public sources.


