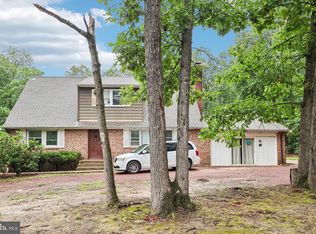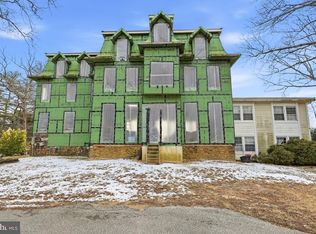Custom-built brick estate set on 10 private acres backing directly to 5,054 acres of protected Peaslee Wildlife Preserve, offering unmatched privacy and views. Approximately 10,000 sq ft with 6 bedrooms and 7.5 baths, featuring a grand two-story foyer, dramatic fireplace, wet bar, formal dining room, and a newly renovated oversized eat-in kitchen with access to a private deck. All bedrooms include en-suite baths. Additional features include an indoor pool room, private gym, double staircase, second-floor laundry, and oversized 3-car garage. Recent upgrades include a new roof, new HVAC, and updated kitchen. To replicate this build today would cost well over $3.5M, offering strong value and potential instant equity. Ideal for a multigenerational estate, bed and breakfast, corporate retreat, sober living residence, or horse farm. Conveniently located minutes from Trout National Golf Course, near an international airport, and approximately 30 minutes to the beaches. Sold strictly AS-IS. Buyer responsible for all certifications. Buyer must perform their own due diligence regarding permitted use. Seller and listing agent make no guarantees.
For sale
$975,000
27 Cannon Range Rd, Milmay, NJ 08340
6beds
10,248sqft
Est.:
Single Family Residence
Built in 1973
10 Acres Lot
$-- Zestimate®
$95/sqft
$-- HOA
What's special
Indoor pool roomDouble staircasePrivate gymDramatic fireplaceFormal dining roomSecond-floor laundryWet bar
- 22 days |
- 2,111 |
- 75 |
Zillow last checked: 8 hours ago
Listing updated: February 04, 2026 at 01:34pm
Listed by:
Saverio Brunetti 609-381-5088,
Atlas Real Estate,
Listing Team: Saverio Brunetti Real Estate Group
Source: Bright MLS,MLS#: NJCB2028490
Tour with a local agent
Facts & features
Interior
Bedrooms & bathrooms
- Bedrooms: 6
- Bathrooms: 8
- Full bathrooms: 7
- 1/2 bathrooms: 1
- Main level bathrooms: 8
- Main level bedrooms: 6
Basement
- Area: 0
Heating
- Forced Air, Oil
Cooling
- Central Air, Electric
Appliances
- Included: Cooktop, Disposal, Dryer, Intercom, Double Oven, Oven, Refrigerator, Washer, Water Heater, Central Vacuum, Water Treat System
- Laundry: Upper Level
Features
- Attic, Bar, Central Vacuum, Crown Molding, Entry Level Bedroom, Sauna, Walk-In Closet(s), Dry Wall, 2 Story Ceilings, Cathedral Ceiling(s), 9'+ Ceilings
- Flooring: Carpet, Ceramic Tile, Hardwood, Wood
- Doors: Double Entry
- Windows: Atrium, Sliding
- Has basement: No
- Has fireplace: No
Interior area
- Total structure area: 10,248
- Total interior livable area: 10,248 sqft
- Finished area above ground: 10,248
- Finished area below ground: 0
Property
Parking
- Total spaces: 5
- Parking features: Garage Door Opener, Storage, Oversized, Concrete, Circular Driveway, Driveway, Lighted, Secured, Attached, Detached Carport
- Attached garage spaces: 3
- Carport spaces: 2
- Covered spaces: 5
- Has uncovered spaces: Yes
Accessibility
- Accessibility features: 2+ Access Exits
Features
- Levels: Two
- Stories: 2
- Patio & porch: Deck
- Exterior features: Lighting, Lawn Sprinkler, Stone Retaining Walls
- Has private pool: Yes
- Pool features: Private
- Fencing: Masonry/Stone
Lot
- Size: 10 Acres
- Features: Backs to Trees, Rural, Wooded
Details
- Additional structures: Above Grade, Below Grade
- Parcel number: 090000400010
- Zoning: PVC5
- Special conditions: Standard
- Other equipment: Intercom
Construction
Type & style
- Home type: SingleFamily
- Architectural style: Other
- Property subtype: Single Family Residence
Materials
- Frame, Asphalt, Block, Brick, Concrete
- Foundation: Slab, Crawl Space, Block
- Roof: Unknown
Condition
- Below Average
- New construction: No
- Year built: 1973
Utilities & green energy
- Sewer: On Site Septic
- Water: Well
Community & HOA
Community
- Security: Carbon Monoxide Detector(s), Exterior Cameras, Fire Alarm, Motion Detectors, Security System, Smoke Detector(s), Security Gate
- Subdivision: N / A
HOA
- Has HOA: No
Location
- Region: Milmay
- Municipality: MAURICE RIVER TWP
Financial & listing details
- Price per square foot: $95/sqft
- Tax assessed value: $734,500
- Annual tax amount: $21,674
- Date on market: 2/4/2026
- Listing agreement: Exclusive Right To Sell
- Listing terms: Cash,Conventional
- Ownership: Fee Simple
Estimated market value
Not available
Estimated sales range
Not available
$3,738/mo
Price history
Price history
| Date | Event | Price |
|---|---|---|
| 2/4/2026 | Listed for sale | $975,000$95/sqft |
Source: | ||
| 1/1/2026 | Listing removed | $975,000$95/sqft |
Source: | ||
| 9/26/2025 | Listed for sale | $975,000-25%$95/sqft |
Source: | ||
| 9/18/2025 | Listing removed | $1,300,000$127/sqft |
Source: | ||
| 4/26/2025 | Listed for sale | $1,300,000+79.3%$127/sqft |
Source: | ||
| 1/13/2021 | Listing removed | -- |
Source: | ||
| 1/3/2021 | Price change | $724,901+0%$71/sqft |
Source: A R Fanucci Real Estate Inc #NJCB128472 Report a problem | ||
| 12/10/2020 | Price change | $724,9000%$71/sqft |
Source: A R Fanucci Real Estate Inc #NJCB128472 Report a problem | ||
| 11/12/2020 | Price change | $725,000+3.7%$71/sqft |
Source: A R Fanucci Real Estate Inc #NJCB128472 Report a problem | ||
| 11/10/2020 | Price change | $699,000-3.5%$68/sqft |
Source: A R Fanucci Real Estate Inc #NJCB128472 Report a problem | ||
| 10/30/2020 | Price change | $724,500-0.1%$71/sqft |
Source: A R Fanucci Real Estate Inc #NJCB128472 Report a problem | ||
| 10/19/2020 | Price change | $724,900-9.2%$71/sqft |
Source: A R Fanucci Real Estate Inc #NJCB128472 Report a problem | ||
| 10/15/2020 | Price change | $798,000-0.1%$78/sqft |
Source: A R Fanucci Real Estate Inc #NJCB128472 Report a problem | ||
| 9/16/2020 | Price change | $799,000-3.2%$78/sqft |
Source: A R Fanucci Real Estate Inc #NJCB128472 Report a problem | ||
| 8/29/2020 | Listed for sale | $825,000-2.9%$81/sqft |
Source: A R Fanucci Real Estate Inc #NJCB128472 Report a problem | ||
| 8/26/2019 | Listing removed | $850,000$83/sqft |
Source: Owner Report a problem | ||
| 5/28/2019 | Listed for sale | $850,000+3%$83/sqft |
Source: Owner Report a problem | ||
| 1/17/2018 | Listing removed | $825,000$81/sqft |
Source: Owner Report a problem | ||
| 10/19/2017 | Listed for sale | $825,000$81/sqft |
Source: Owner Report a problem | ||
| 11/30/2016 | Listing removed | $825,000$81/sqft |
Source: Owner Report a problem | ||
| 9/2/2016 | Listed for sale | $825,000+3.3%$81/sqft |
Source: Owner Report a problem | ||
| 5/30/2015 | Listing removed | $799,000$78/sqft |
Source: Owner Report a problem | ||
| 3/1/2015 | Price change | $799,000-3.2%$78/sqft |
Source: Owner Report a problem | ||
| 8/19/2014 | Price change | $825,000-2.9%$81/sqft |
Source: Owner Report a problem | ||
| 7/23/2014 | Listed for sale | $850,000+183.3%$83/sqft |
Source: Owner Report a problem | ||
| 3/3/1994 | Sold | $300,000$29/sqft |
Source: Agent Provided Report a problem | ||
Public tax history
Public tax history
| Year | Property taxes | Tax assessment |
|---|---|---|
| 2025 | $19,743 | $734,500 |
| 2024 | $19,743 -10.3% | $734,500 |
| 2023 | $22,020 0% | $734,500 |
| 2022 | $22,028 +2% | $734,500 |
| 2021 | $21,602 +0.2% | $734,500 |
| 2020 | $21,558 +5% | $734,500 |
| 2019 | $20,522 | $734,500 |
| 2018 | $20,522 +3.9% | $734,500 |
| 2017 | $19,758 +0.6% | $734,500 |
| 2016 | $19,641 +1.8% | $734,500 |
| 2015 | $19,303 +3.1% | $734,500 |
| 2014 | $18,722 -5.3% | $734,500 |
| 2012 | $19,779 +9.3% | $734,500 -12.1% |
| 2011 | $18,099 -7.5% | $835,600 |
| 2010 | $19,575 +2% | $835,600 +85.7% |
| 2009 | $19,197 +4.6% | $450,000 |
| 2008 | $18,356 | $450,000 |
| 2007 | -- | $450,000 |
| 2006 | -- | $450,000 |
| 2005 | -- | $450,000 |
| 2003 | -- | $450,000 |
| 2002 | -- | $450,000 |
| 2001 | -- | $450,000 |
Find assessor info on the county website
BuyAbility℠ payment
Est. payment
$6,120/mo
Principal & interest
$4544
Property taxes
$1576
Climate risks
Neighborhood: 08340
Nearby schools
GreatSchools rating
- 4/10Maurice River Township Elementary SchoolGrades: PK-8Distance: 9.2 mi
Schools provided by the listing agent
- District: Maurice River Township Public Schools
Source: Bright MLS. This data may not be complete. We recommend contacting the local school district to confirm school assignments for this home.


