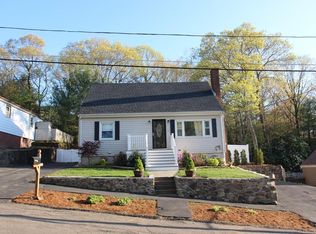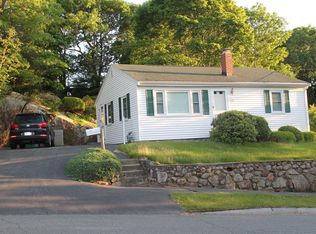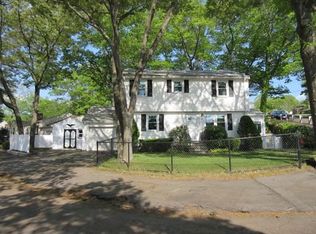Sold for $585,000
$585,000
27 Cannon Rock Rd, Lynn, MA 01904
3beds
1,125sqft
Single Family Residence
Built in 1950
7,000 Square Feet Lot
$585,900 Zestimate®
$520/sqft
$2,981 Estimated rent
Home value
$585,900
$533,000 - $644,000
$2,981/mo
Zestimate® history
Loading...
Owner options
Explore your selling options
What's special
PRICE REDUCTION, Make your appointment now! MOTIVATED SELLERS. Do not miss your opportunity. Welcome Home to 27 Cannon Rock Road. Ward 1 Raised Ranch, located on a beautiful dead end cul-de-sac, in a quiet neighborhood. Situated on a private 7,000 sq ft lot, w/ 1,025 sq ft of thoughtfully laid out living space on the main level. Main level has 3 Bedrooms, 1 full Bathroom, Living room w/ fireplace, separate Dining room, Kitchen & 4 season Sun Porch. Kitchen w/ peninsula, new LG 2021 refrigerator & recess lighting. 4 season sunroom, private backyard, perfect for entertaining, grilling, summer nights & more. Partial finished lower level w/ new flooring. 2021 LG washer, dryer & sidekick washer to remain. Oversized front to back 10 x 31 garage is perfect for storage or expansion needs. New 7 zone Daikin Heat Pump system w/ wall units for dual Heat & AC. Updated insulation 2021, New Roof 2021, 200 AMP Electric & so much more. Incredible opportunity to call this property your home!
Zillow last checked: 8 hours ago
Listing updated: June 10, 2025 at 03:06pm
Listed by:
Katie DiVirgilio 339-440-2688,
RE/MAX 360 978-560-8500
Bought with:
The Movement Group
Compass
Source: MLS PIN,MLS#: 73347622
Facts & features
Interior
Bedrooms & bathrooms
- Bedrooms: 3
- Bathrooms: 1
- Full bathrooms: 1
Primary bedroom
- Features: Ceiling Fan(s), Closet, Flooring - Hardwood
- Level: First
- Area: 130
- Dimensions: 10 x 13
Bedroom 2
- Features: Ceiling Fan(s), Closet, Flooring - Hardwood
- Level: First
- Area: 132
- Dimensions: 11 x 12
Bedroom 3
- Features: Closet, Flooring - Hardwood
- Level: First
- Area: 176
- Dimensions: 11 x 16
Bathroom 1
- Features: Bathroom - Full
- Level: First
- Area: 48
- Dimensions: 6 x 8
Dining room
- Features: Flooring - Hardwood, Lighting - Sconce
- Level: First
- Area: 72
- Dimensions: 8 x 9
Kitchen
- Features: Open Floorplan, Recessed Lighting, Peninsula
- Level: First
- Area: 132
- Dimensions: 11 x 12
Living room
- Features: Closet, Flooring - Hardwood, Recessed Lighting
- Level: First
- Area: 209
- Dimensions: 11 x 19
Heating
- Heat Pump, Ductless
Cooling
- Heat Pump, Ductless
Appliances
- Included: Range, Dishwasher, Refrigerator, Washer, Dryer
- Laundry: In Basement
Features
- Sun Room
- Flooring: Tile, Laminate, Hardwood
- Basement: Full,Walk-Out Access,Interior Entry,Unfinished
- Number of fireplaces: 1
- Fireplace features: Living Room
Interior area
- Total structure area: 1,125
- Total interior livable area: 1,125 sqft
- Finished area above ground: 1,125
Property
Parking
- Total spaces: 2
- Parking features: Attached, Under, Garage Door Opener, Paved Drive, Off Street
- Attached garage spaces: 1
- Uncovered spaces: 1
Features
- Patio & porch: Patio
- Exterior features: Patio, Decorative Lighting
Lot
- Size: 7,000 sqft
- Features: Cul-De-Sac, Gentle Sloping, Sloped
Details
- Parcel number: 1987531
- Zoning: R1
Construction
Type & style
- Home type: SingleFamily
- Architectural style: Raised Ranch
- Property subtype: Single Family Residence
Materials
- Frame
- Foundation: Concrete Perimeter
- Roof: Shingle
Condition
- Year built: 1950
Utilities & green energy
- Electric: 200+ Amp Service
- Sewer: Public Sewer
- Water: Public
- Utilities for property: for Electric Range
Green energy
- Energy generation: Solar
Community & neighborhood
Community
- Community features: Public Transportation, Tennis Court(s), Park, Golf, Medical Facility, Private School, Public School, Sidewalks
Location
- Region: Lynn
Other
Other facts
- Road surface type: Paved
Price history
| Date | Event | Price |
|---|---|---|
| 6/10/2025 | Sold | $585,000-0.8%$520/sqft |
Source: MLS PIN #73347622 Report a problem | ||
| 5/8/2025 | Contingent | $589,900$524/sqft |
Source: MLS PIN #73347622 Report a problem | ||
| 5/6/2025 | Price change | $589,900-1.7%$524/sqft |
Source: MLS PIN #73347622 Report a problem | ||
| 4/5/2025 | Price change | $599,9990%$533/sqft |
Source: MLS PIN #73347622 Report a problem | ||
| 4/3/2025 | Price change | $600,000-6.2%$533/sqft |
Source: MLS PIN #73347622 Report a problem | ||
Public tax history
| Year | Property taxes | Tax assessment |
|---|---|---|
| 2025 | $5,263 +7.8% | $508,000 +9.5% |
| 2024 | $4,884 +3% | $463,800 +9% |
| 2023 | $4,744 | $425,500 |
Find assessor info on the county website
Neighborhood: 01904
Nearby schools
GreatSchools rating
- 7/10Lynn Woods Elementary SchoolGrades: K-5Distance: 0.4 mi
- 4/10Pickering Middle SchoolGrades: 6-8Distance: 1.1 mi
- 1/10Fecteau-Leary Junior/Senior High SchoolGrades: 6-12Distance: 2.6 mi
Schools provided by the listing agent
- Middle: Pickering
- High: English
Source: MLS PIN. This data may not be complete. We recommend contacting the local school district to confirm school assignments for this home.
Get a cash offer in 3 minutes
Find out how much your home could sell for in as little as 3 minutes with a no-obligation cash offer.
Estimated market value$585,900
Get a cash offer in 3 minutes
Find out how much your home could sell for in as little as 3 minutes with a no-obligation cash offer.
Estimated market value
$585,900


