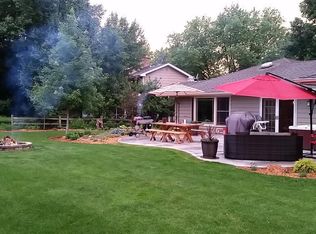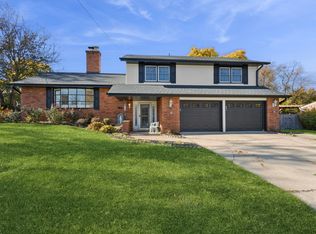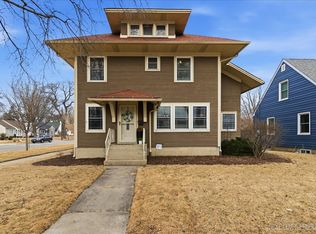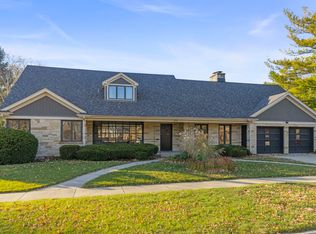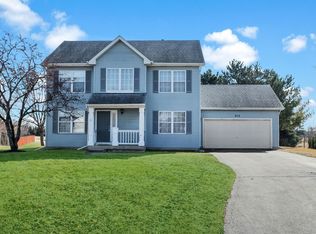Welcome to 27 S Canterbury Road - the Colonial that could and did! Fully remodeled and absolutely glowing home with 4 bedrooms, 2.1 baths, nearly 4000 sq ft of living space, and a backyard big enough for every gathering you've ever dreamed of, this home is ready to impress. Step through the sleek black front door and try not to gasp. The kitchen is brand new and straight out of a design show: white shaker cabinets, quartz countertops, gold hardware, and lighting that makes even weeknight pasta look like fine dining. Whether you're hosting, reheating, or just casually leaning on the island while talking about "the market," it's a vibe. The open-concept living areas are bright and airy thanks to new windows that flood the home with natural light. The fireplace room is your cozy anchor - and yes, there's plenty of room for that oversized sectional you promised yourself you would wait to buy. Upstairs, the bedrooms are generously sized and the bathrooms are what we like to call "Instagram ready." Double vanities, clean lines, and finishes that look intentional. No more fighting over the mirror space. Need bonus space? The full finished basement is ready for whatever life throws your way: home gym, playroom, movie lounge, office, in-laws, out-laws, storage for your impulsive treadmill purchase - all acceptable. The backyard? Huge. Think BBQs, yard games, gardens, dog zoomies, maybe even the pickleball court you absolutely don't have time to build but love to talk about. The big-ticket items are already handled too - new roof, new HVAC, new windows, new slider doors - so your maintenance worries can take a nap. All of this is tucked into desirable West Aurora, close to parks, Aurora University, golf, dining, and I-88 for easy commuting. This home didn't just get updated - it got upgraded. Move in, live well, and feel free to pretend it always looked this good.
Contingent
$459,000
27 Canterbury Rd, Aurora, IL 60506
4beds
2,482sqft
Est.:
Single Family Residence
Built in 1965
0.29 Acres Lot
$451,700 Zestimate®
$185/sqft
$-- HOA
What's special
Fireplace roomClean linesFinished basementMovie loungeHome gymNatural lightQuartz countertops
- 119 days |
- 196 |
- 3 |
Zillow last checked: 8 hours ago
Listing updated: December 23, 2025 at 09:05am
Listing courtesy of:
Mauro Lopez 630-853-2153,
Century 21 Circle - Aurora
Source: MRED as distributed by MLS GRID,MLS#: 12502789
Facts & features
Interior
Bedrooms & bathrooms
- Bedrooms: 4
- Bathrooms: 3
- Full bathrooms: 2
- 1/2 bathrooms: 1
Rooms
- Room types: No additional rooms
Primary bedroom
- Features: Flooring (Hardwood), Bathroom (Full)
- Level: Second
- Area: 225 Square Feet
- Dimensions: 15X15
Bedroom 2
- Features: Flooring (Hardwood)
- Level: Second
- Area: 156 Square Feet
- Dimensions: 13X12
Bedroom 3
- Level: Second
- Area: 132 Square Feet
- Dimensions: 12X11
Bedroom 4
- Level: Second
- Area: 168 Square Feet
- Dimensions: 14X12
Dining room
- Features: Flooring (Hardwood)
- Level: Main
- Area: 154 Square Feet
- Dimensions: 14X11
Family room
- Features: Flooring (Hardwood)
- Level: Main
- Area: 308 Square Feet
- Dimensions: 22X14
Kitchen
- Features: Flooring (Hardwood)
- Level: Main
- Area: 224 Square Feet
- Dimensions: 16X14
Living room
- Features: Flooring (Hardwood)
- Level: Main
- Area: 378 Square Feet
- Dimensions: 27X14
Heating
- Natural Gas, Forced Air
Cooling
- Central Air
Features
- Basement: Finished,Full
Interior area
- Total structure area: 0
- Total interior livable area: 2,482 sqft
Property
Parking
- Total spaces: 2
- Parking features: Concrete, Yes, Attached, Garage
- Attached garage spaces: 2
Accessibility
- Accessibility features: No Disability Access
Features
- Stories: 2
Lot
- Size: 0.29 Acres
- Dimensions: 32 x 162
Details
- Parcel number: 1424230018
- Special conditions: None
Construction
Type & style
- Home type: SingleFamily
- Architectural style: Colonial
- Property subtype: Single Family Residence
Materials
- Brick
Condition
- New construction: No
- Year built: 1965
- Major remodel year: 2025
Utilities & green energy
- Sewer: Public Sewer
- Water: Public
Community & HOA
HOA
- Services included: None
Location
- Region: Aurora
Financial & listing details
- Price per square foot: $185/sqft
- Tax assessed value: $362,724
- Annual tax amount: $8,094
- Date on market: 10/23/2025
- Ownership: Fee Simple
Estimated market value
$451,700
$429,000 - $474,000
$3,204/mo
Price history
Price history
| Date | Event | Price |
|---|---|---|
| 12/23/2025 | Contingent | $459,000$185/sqft |
Source: | ||
| 11/11/2025 | Price change | $459,000-1.3%$185/sqft |
Source: | ||
| 11/4/2025 | Price change | $465,000-0.9%$187/sqft |
Source: | ||
| 10/23/2025 | Listed for sale | $469,000+61.7%$189/sqft |
Source: | ||
| 8/20/2025 | Sold | $290,000+11.6%$117/sqft |
Source: | ||
| 8/13/2025 | Pending sale | $259,900$105/sqft |
Source: | ||
| 8/4/2025 | Contingent | $259,900$105/sqft |
Source: | ||
| 7/23/2025 | Listed for sale | $259,900$105/sqft |
Source: | ||
Public tax history
Public tax history
| Year | Property taxes | Tax assessment |
|---|---|---|
| 2024 | $8,094 +4.2% | $120,908 +10.9% |
| 2023 | $7,768 +0.5% | $109,044 +8.3% |
| 2022 | $7,728 +2.7% | $100,668 +5.1% |
| 2021 | $7,528 +0.3% | $95,801 +2.2% |
| 2020 | $7,506 -0.3% | $93,757 +3.4% |
| 2019 | $7,527 +0.6% | $90,691 +2.4% |
| 2018 | $7,482 +2.4% | $88,553 +4.7% |
| 2017 | $7,304 -11.7% | $84,570 +4.6% |
| 2016 | $8,274 | $80,843 +7.5% |
| 2015 | -- | $75,217 +4.6% |
| 2014 | -- | $71,923 -1% |
| 2013 | -- | $72,679 -5% |
| 2012 | -- | $76,472 -23.1% |
| 2011 | -- | $99,421 +16.2% |
| 2010 | -- | $85,581 -4.4% |
| 2009 | -- | $89,483 +1.7% |
| 2008 | -- | $87,979 +1.2% |
| 2007 | -- | $86,899 +4.6% |
| 2006 | -- | $83,069 +7.7% |
| 2005 | -- | $77,158 +4.8% |
| 2004 | -- | $73,596 +8.7% |
| 2003 | -- | $67,699 +2.2% |
| 2002 | -- | $66,215 +4% |
| 2001 | -- | $63,675 +5.7% |
| 2000 | -- | $60,235 |
Find assessor info on the county website
BuyAbility℠ payment
Est. payment
$2,955/mo
Principal & interest
$2133
Property taxes
$822
Climate risks
Neighborhood: 60506
Nearby schools
GreatSchools rating
- 4/10Freeman Elementary SchoolGrades: PK-5Distance: 1.5 mi
- 7/10Washington Middle SchoolGrades: 6-8Distance: 0.6 mi
- 4/10West Aurora High SchoolGrades: 9-12Distance: 1.7 mi
Schools provided by the listing agent
- District: 129
Source: MRED as distributed by MLS GRID. This data may not be complete. We recommend contacting the local school district to confirm school assignments for this home.
