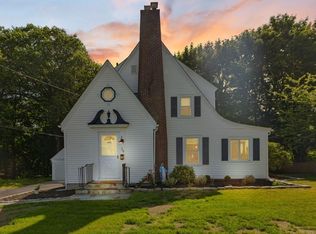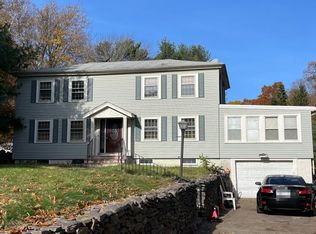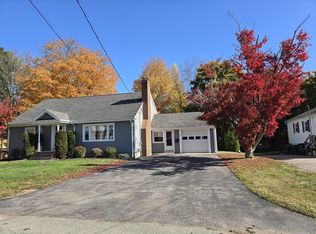Sold for $575,000
$575,000
27 Carrlyn Rd, Brockton, MA 02301
3beds
1,561sqft
Single Family Residence
Built in 1925
10,001 Square Feet Lot
$586,400 Zestimate®
$368/sqft
$3,238 Estimated rent
Home value
$586,400
$539,000 - $639,000
$3,238/mo
Zestimate® history
Loading...
Owner options
Explore your selling options
What's special
Custom Built Cape Cod style home. The detail and pride of ownership is certainly evident from step 1 inside the breezeway door. The first floor with half bath, large kitchen, dining room with custom chandelier, large living room with fireplace and sunny comfortable sun room. Second floor has 3 bedrooms with restored oak floors and a full bath. There is a full basement with finished playroom, office area and storage. There is wall to wall carpet and white pine walls. The 2 car attached garage has electricity and extra storage. Storage shed for all the yard tools. Professionally landscaped yard, stone walls, vinyl fencing in the rear and large patio to enjoy your summer dinners.
Zillow last checked: 8 hours ago
Listing updated: July 02, 2025 at 08:06am
Listed by:
William Callahan 508-583-8000,
Keller Williams Realty 508-238-5000
Bought with:
Stanley Bresca
KenDrix Realty, LLC
Source: MLS PIN,MLS#: 73360754
Facts & features
Interior
Bedrooms & bathrooms
- Bedrooms: 3
- Bathrooms: 2
- Full bathrooms: 1
- 1/2 bathrooms: 1
Primary bedroom
- Features: Ceiling Fan(s), Walk-In Closet(s), Flooring - Hardwood
- Level: Second
Bedroom 2
- Features: Ceiling Fan(s), Walk-In Closet(s), Flooring - Hardwood
- Level: Second
Bedroom 3
- Features: Ceiling Fan(s), Closet, Flooring - Hardwood
- Level: Second
Primary bathroom
- Features: No
Bathroom 1
- Features: Bathroom - Half, Laundry Chute
- Level: First
Bathroom 2
- Features: Bathroom - Full, Bathroom - Tiled With Tub & Shower, Laundry Chute
- Level: Second
Dining room
- Features: Ceiling Fan(s), Flooring - Wall to Wall Carpet, Crown Molding
- Level: First
Kitchen
- Features: Ceiling Fan(s), Flooring - Stone/Ceramic Tile
- Level: First
Living room
- Features: Ceiling Fan(s), Flooring - Wall to Wall Carpet, Crown Molding
- Level: First
Heating
- Baseboard, Natural Gas
Cooling
- Central Air
Appliances
- Laundry: Laundry Chute, In Basement, Electric Dryer Hookup, Washer Hookup
Features
- Play Room, Central Vacuum
- Flooring: Tile, Vinyl, Carpet, Flooring - Wall to Wall Carpet
- Doors: Insulated Doors
- Windows: Insulated Windows, Screens
- Basement: Full,Interior Entry,Bulkhead,Concrete
- Number of fireplaces: 1
Interior area
- Total structure area: 1,561
- Total interior livable area: 1,561 sqft
- Finished area above ground: 1,561
Property
Parking
- Total spaces: 6
- Parking features: Attached, Garage Door Opener, Storage, Paved Drive, Off Street, Driveway
- Attached garage spaces: 2
- Uncovered spaces: 4
Accessibility
- Accessibility features: No
Features
- Patio & porch: Patio
- Exterior features: Patio, Rain Gutters, Storage, Professional Landscaping, Screens, Fenced Yard, Stone Wall
- Fencing: Fenced
Lot
- Size: 10,001 sqft
Details
- Foundation area: 9999
- Parcel number: M:012 R:058 S:,950293
- Zoning: R1B
Construction
Type & style
- Home type: SingleFamily
- Architectural style: Cape
- Property subtype: Single Family Residence
Materials
- Frame
- Foundation: Concrete Perimeter
- Roof: Slate
Condition
- Year built: 1925
Utilities & green energy
- Electric: Circuit Breakers, 200+ Amp Service
- Sewer: Public Sewer
- Water: Public
- Utilities for property: for Gas Range, for Electric Oven, for Electric Dryer, Washer Hookup
Community & neighborhood
Security
- Security features: Security System
Community
- Community features: Public Transportation, Shopping, Park, Walk/Jog Trails, Golf, Medical Facility, Highway Access, House of Worship, Public School, T-Station
Location
- Region: Brockton
Other
Other facts
- Road surface type: Paved
Price history
| Date | Event | Price |
|---|---|---|
| 7/1/2025 | Sold | $575,000-1.7%$368/sqft |
Source: MLS PIN #73360754 Report a problem | ||
| 5/28/2025 | Contingent | $584,900$375/sqft |
Source: MLS PIN #73360754 Report a problem | ||
| 5/19/2025 | Price change | $584,900-0.8%$375/sqft |
Source: MLS PIN #73360754 Report a problem | ||
| 5/13/2025 | Price change | $589,900-0.8%$378/sqft |
Source: MLS PIN #73360754 Report a problem | ||
| 5/5/2025 | Price change | $594,900-0.8%$381/sqft |
Source: MLS PIN #73360754 Report a problem | ||
Public tax history
| Year | Property taxes | Tax assessment |
|---|---|---|
| 2025 | $5,601 +5.7% | $462,500 +4.9% |
| 2024 | $5,300 +7% | $440,900 +15.6% |
| 2023 | $4,951 +3.6% | $381,400 +11.5% |
Find assessor info on the county website
Neighborhood: 02301
Nearby schools
GreatSchools rating
- 3/10Hancock Elementary SchoolGrades: PK-5Distance: 0.4 mi
- 5/10West Middle SchoolGrades: 6-8Distance: 1.1 mi
- 2/10Edison AcademyGrades: 9-12Distance: 1.8 mi
Get a cash offer in 3 minutes
Find out how much your home could sell for in as little as 3 minutes with a no-obligation cash offer.
Estimated market value
$586,400


